723 10Th Street, Santa Monica, CA 90402
-
Listed Price :
$5,998,000
-
Beds :
5
-
Baths :
6
-
Property Size :
5,658 sqft
-
Year Built :
1991
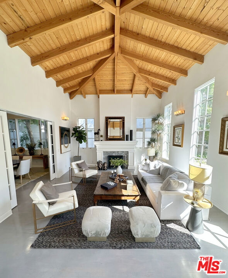
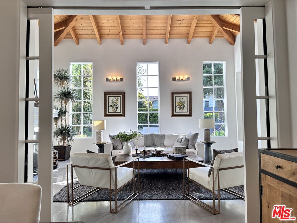
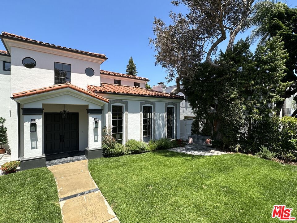
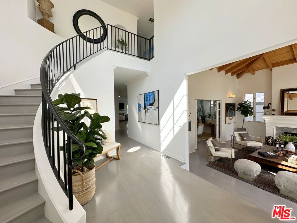
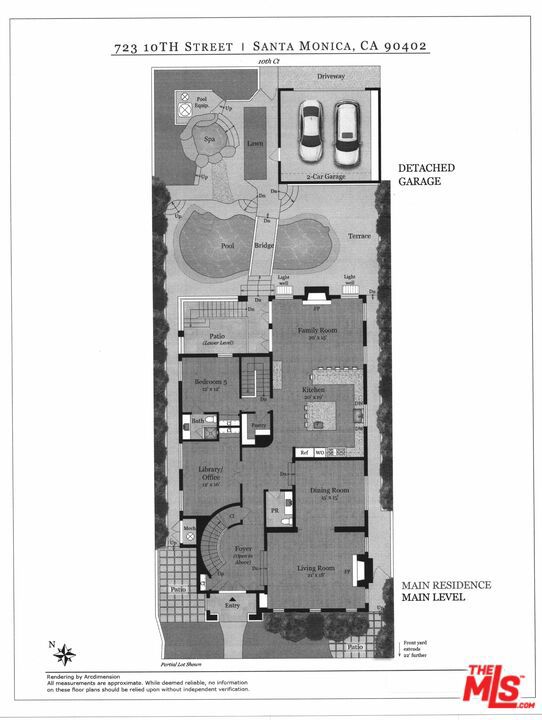
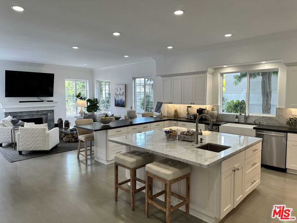
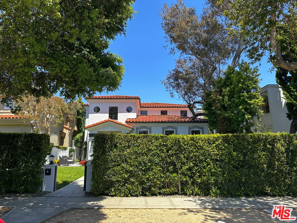
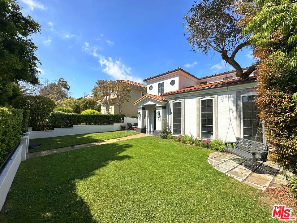
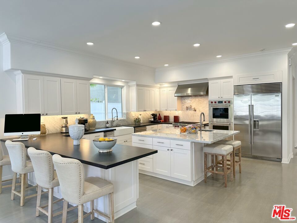
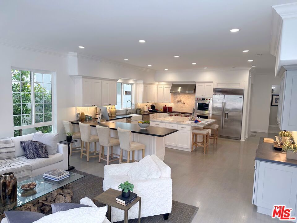
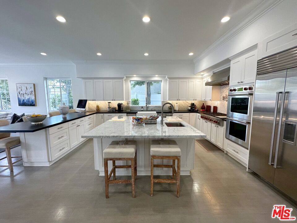
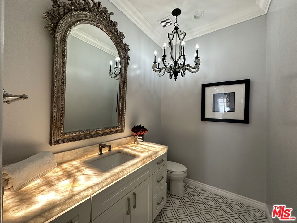
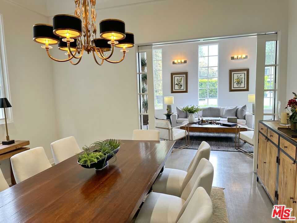
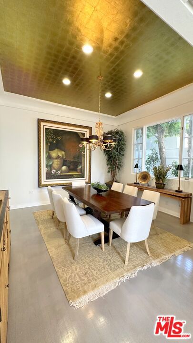
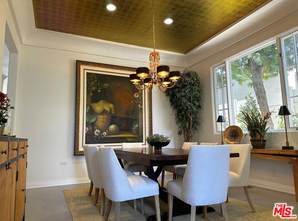
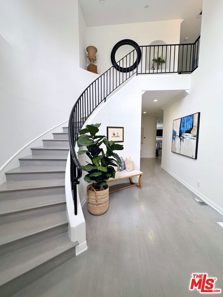
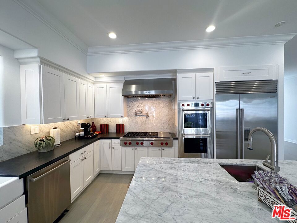
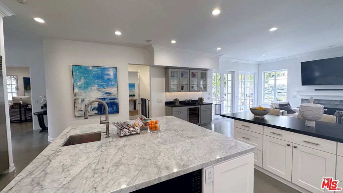
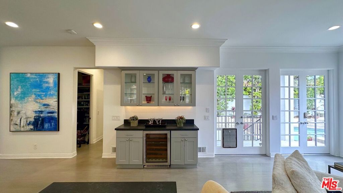
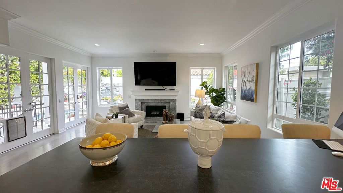
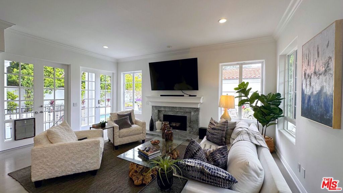
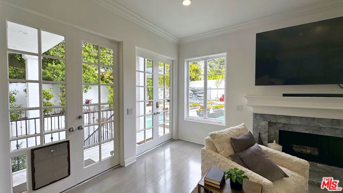
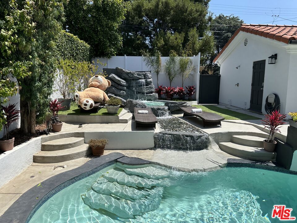
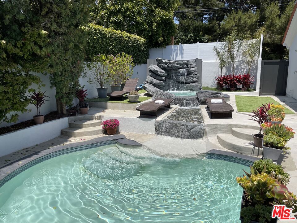
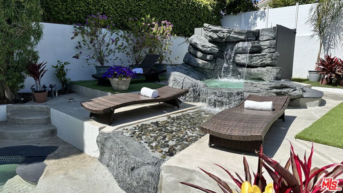
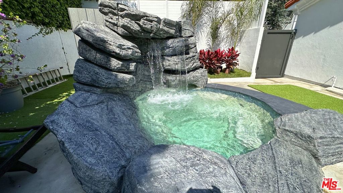
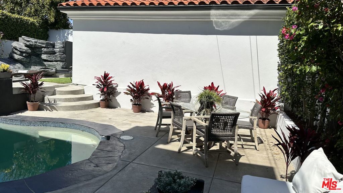
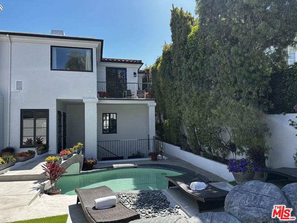
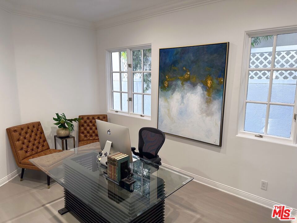
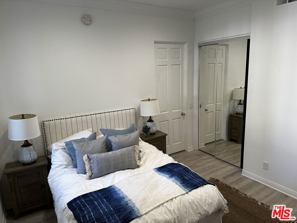
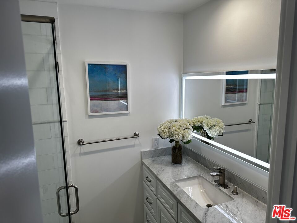
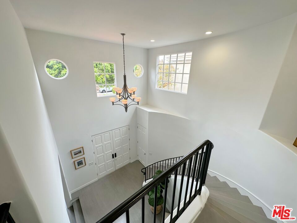
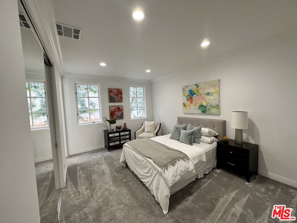
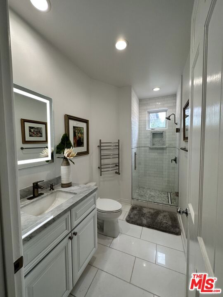
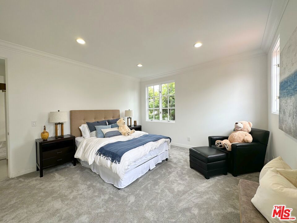
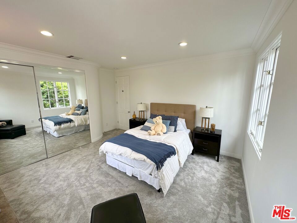
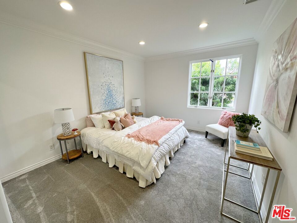
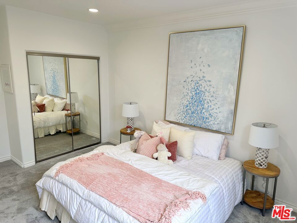
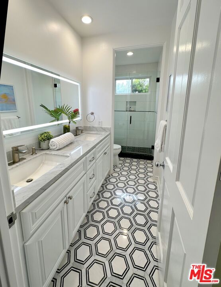
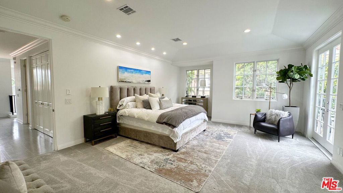
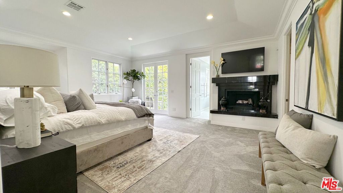
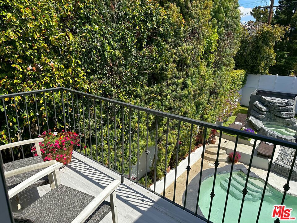
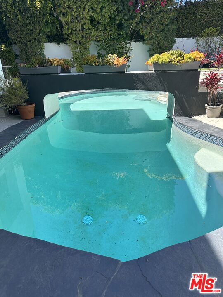
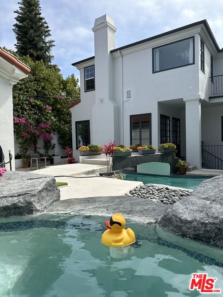
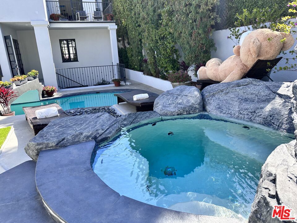
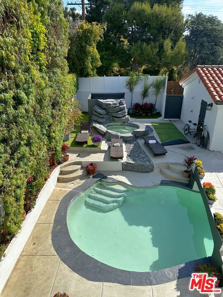
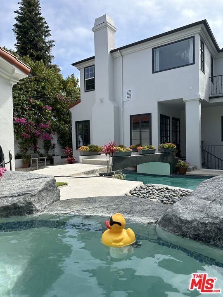
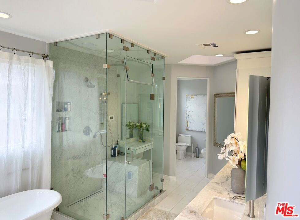
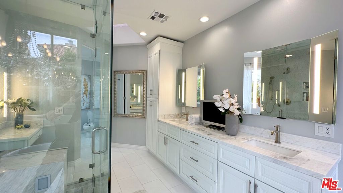
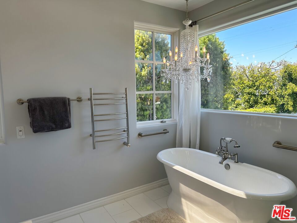
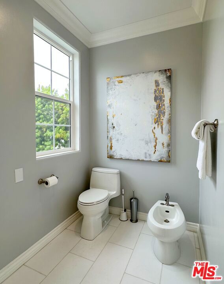
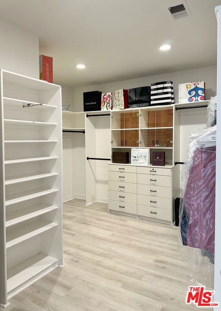
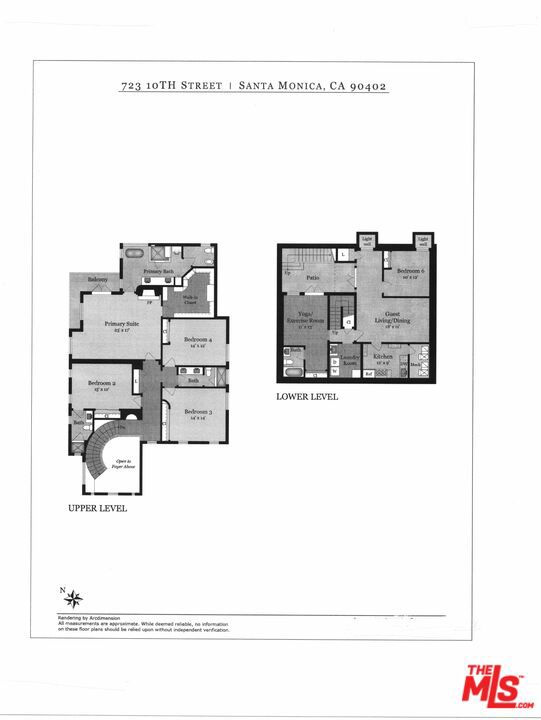
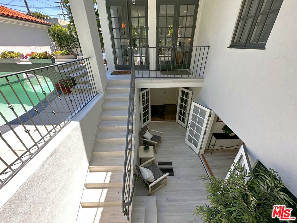
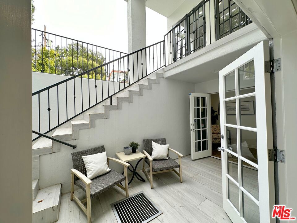
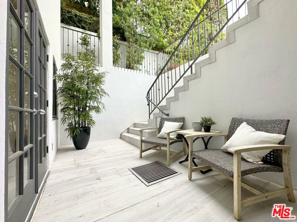
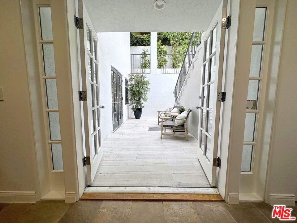
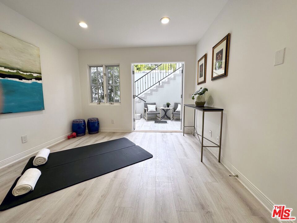
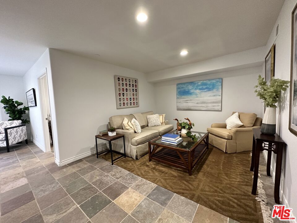
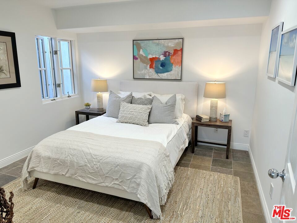
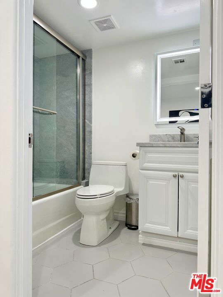
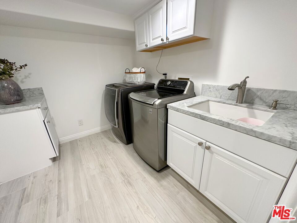
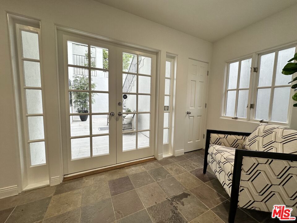
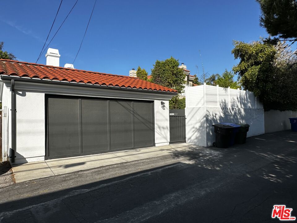
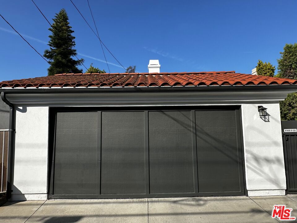
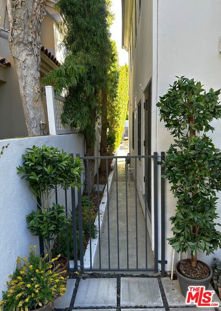
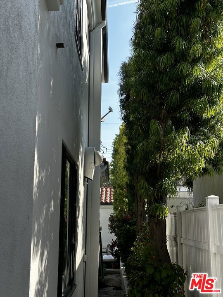
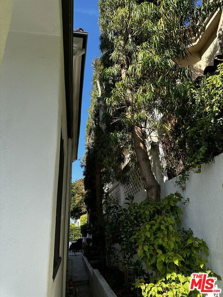
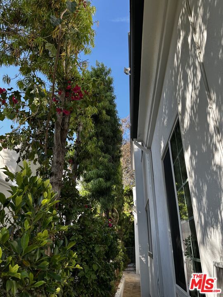
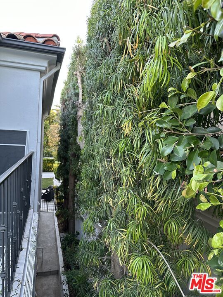
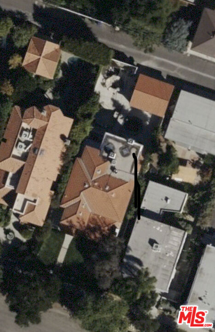
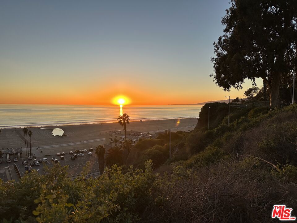
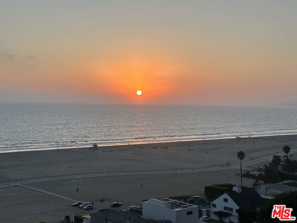
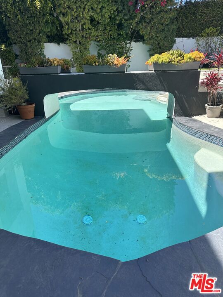
Property Description
Privacy hedges and walls offer a private are provided by lush and mature trees. Entry into the foyer there are stunning high ceilings and the living room has original 18 foot wood high ceilings. The living room with fireplace is highlighted by five massive windows allowing abundant natural light. Maintaining the elegance, into the spacious dining room with a high ceiling. Adjacent is the stunning newly remodeled grand gourmet chef's kitchen with marble center island and Cesarstone countertops in Black Tempal for the counter seating of eight. Stainless steel appliances include a Wolf double oven and Wolf cooktop with barbecue grill, Subzero Refrigerator with ice in the door, two dishwashers and more. The large adjacent office / game room is next to the family/tv room as the center-piece of home. The entry powder room is designed with back lit onyx and more. An ensuite bedroom is on the ground floor and an extra large office/game room near the kitchen. The estate features six generous sized bedrooms and six bathrooms. The ground level has about 2,400 sq ft & Upstairs has about 2,200 sq. ft. Upstairs encompasses four bedrooms; a grand primary suite, a second bedroom en-suite, and two bedrooms in a "Jack and Jill" configuration. Primary bedroom is a serene retreat with fireplace, balcony over looking the backyard, large walk-in closet, and luxurious bathroom featuring soaking tub, Mr. Steam eucalyptus shower, skylights, dedicated makeup vanity, double sink with marble counters. The lower level with outside entrance offers two private rooms and a family room with options for future use. The backyard serves as an entertainer paradise with a dining area and with a rare sun exposure to layout and relax. Plus a real swimming pool, you can swim in with a comfortable large spa, grand waterfall, pebble rock river, and surrounded by mature trees that provide complete privacy. Luxury with peace and quiet awaits you with afternoon sun and afternoon ocean breezes for your front yard and backyard. The serenity of this 10th St. location is that you are closer to the beach and away from the many busy traffic street's in the neighborhood. Many other residential streets North of Montana Ave. are narrow at about 30 feet wide and have significant traffic. 10th Street is uniquely configured with street lights, light traffic flow and ease of parking with a 40 foot wide street. This is a rare find that offers privacy, luxury, high ceilings, abundant space, tranquility and real walkability to all that Montana Avenue and the beach have to offer. Few homes are available at this larger size with high ceiling's and at this price per sq. ft. as many are well over $1,450 to $2,400 per sq. ft. North of Montana Ave..
Interior Features
| Laundry Information |
| Location(s) |
Inside |
| Kitchen Information |
| Features |
Kitchen Island, Kitchen/Family Room Combo, Stone Counters, Remodeled, Updated Kitchen, Walk-In Pantry |
| Bedroom Information |
| Bedrooms |
5 |
| Bathroom Information |
| Features |
Jack and Jill Bath, Bidet, Hollywood Bath, Low Flow Plumbing Fixtures, Linen Closet, Remodeled, Separate Shower, Tub Shower, Vanity |
| Bathrooms |
6 |
| Flooring Information |
| Material |
Carpet, Wood |
| Interior Information |
| Features |
Beamed Ceilings, Breakfast Bar, Ceiling Fan(s), Crown Molding, Cathedral Ceiling(s), Separate/Formal Dining Room, Eat-in Kitchen, High Ceilings, Multiple Staircases, Open Floorplan, Pull Down Attic Stairs, Recessed Lighting, Storage, Sunken Living Room, Two Story Ceilings, Attic, Jack and Jill Bath, Walk-In Pantry, Walk-In Closet(s) |
| Cooling Type |
Central Air, Dual, Electric |
Listing Information
| Address |
723 10Th Street |
| City |
Santa Monica |
| State |
CA |
| Zip |
90402 |
| County |
Los Angeles |
| Listing Agent |
Sam Saber DRE #00785227 |
| Courtesy Of |
Prime Group |
| List Price |
$5,998,000 |
| Status |
Active |
| Type |
Residential |
| Subtype |
Single Family Residence |
| Structure Size |
5,658 |
| Lot Size |
7,516 |
| Year Built |
1991 |
Listing information courtesy of: Sam Saber, Prime Group. *Based on information from the Association of REALTORS/Multiple Listing as of Nov 14th, 2024 at 7:37 PM and/or other sources. Display of MLS data is deemed reliable but is not guaranteed accurate by the MLS. All data, including all measurements and calculations of area, is obtained from various sources and has not been, and will not be, verified by broker or MLS. All information should be independently reviewed and verified for accuracy. Properties may or may not be listed by the office/agent presenting the information.










































































