5469 E Candlewood Circle, #35, Anaheim, CA 92807
-
Listed Price :
$595,000
-
Beds :
3
-
Baths :
2
-
Property Size :
1,068 sqft
-
Year Built :
1973
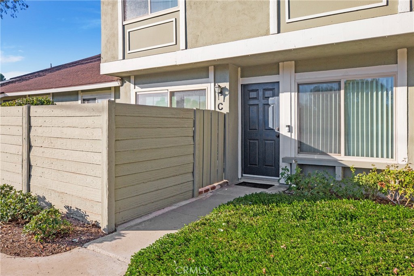
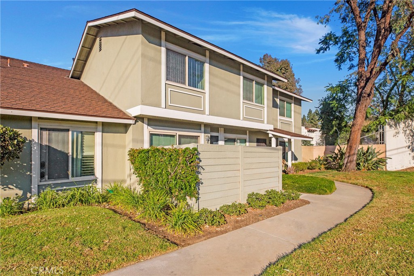
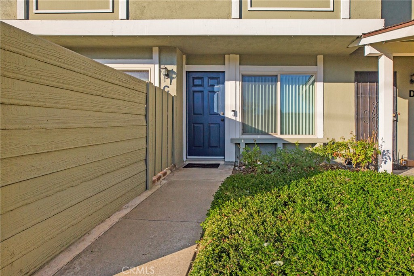
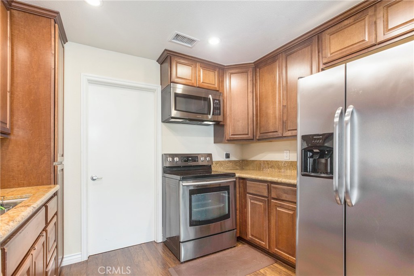
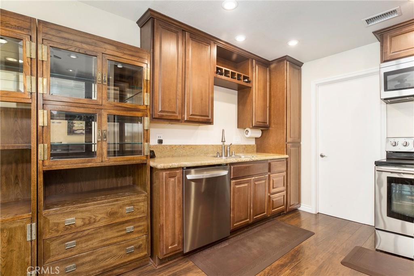

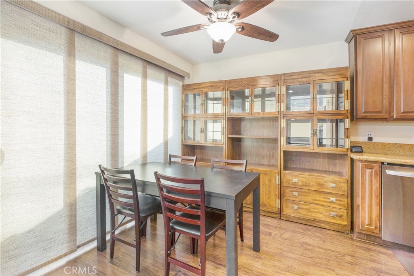
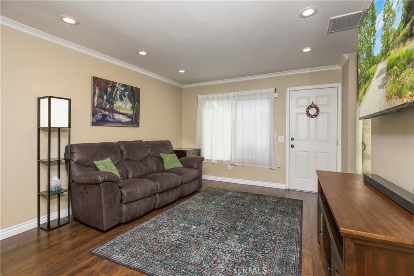
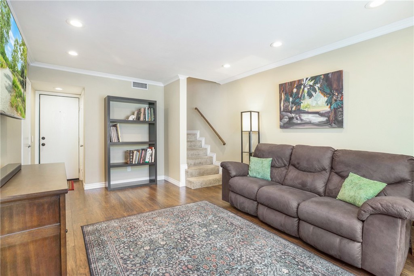
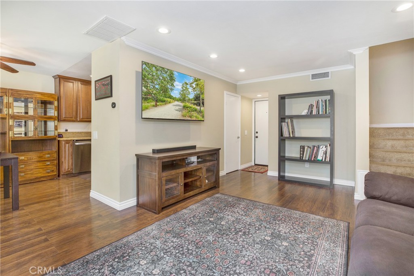
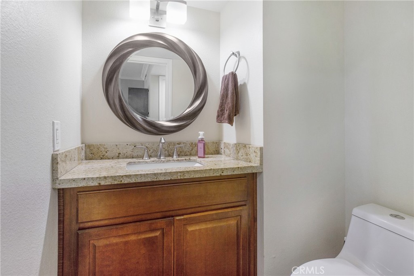
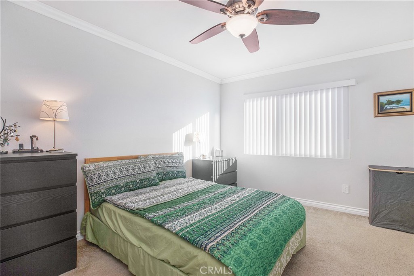
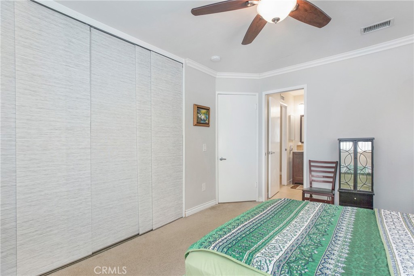
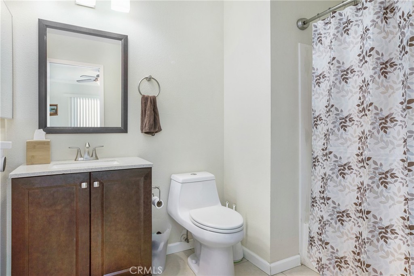
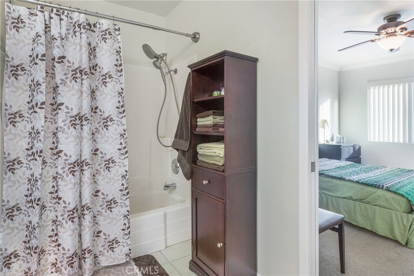
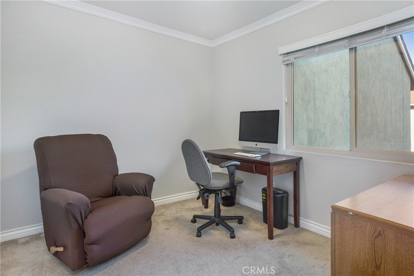

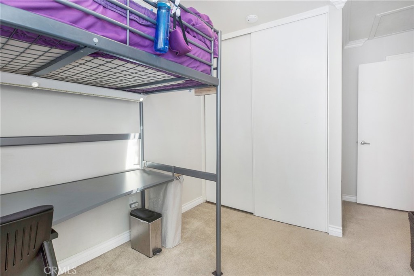
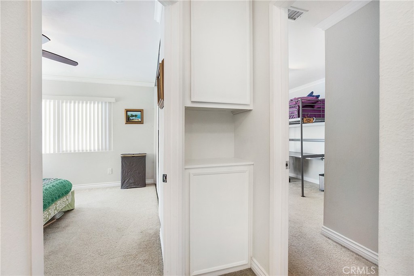
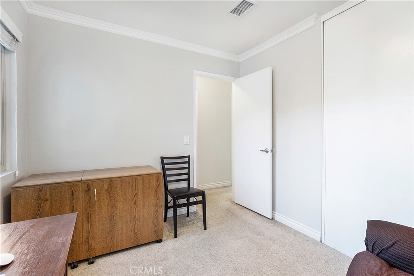
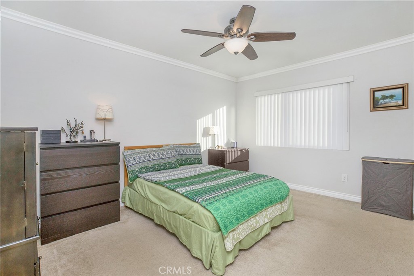
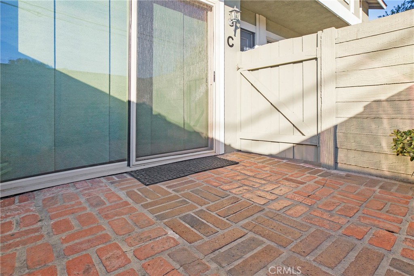
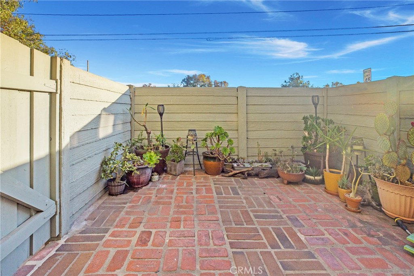
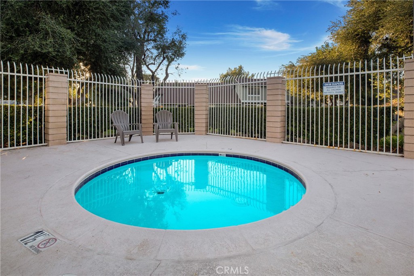
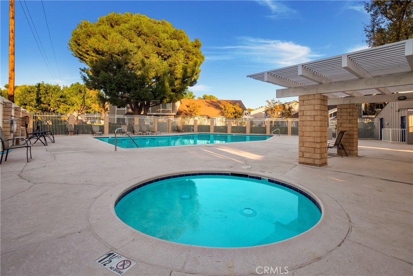
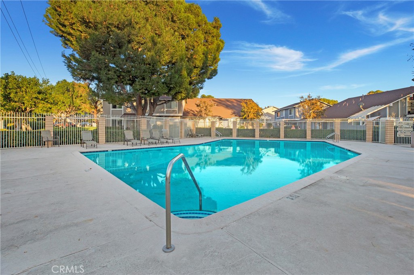
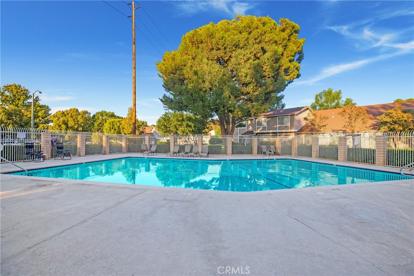
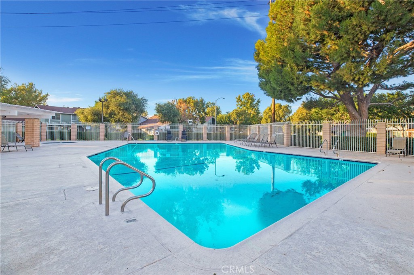
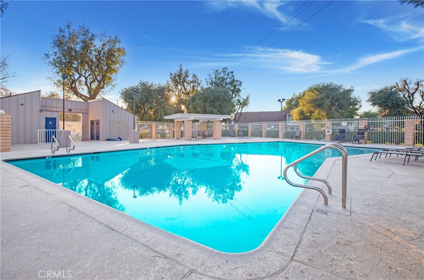
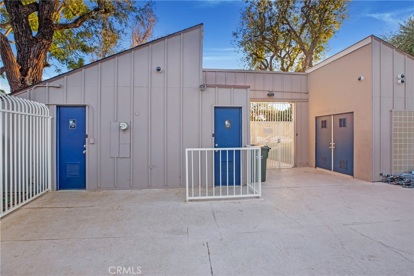
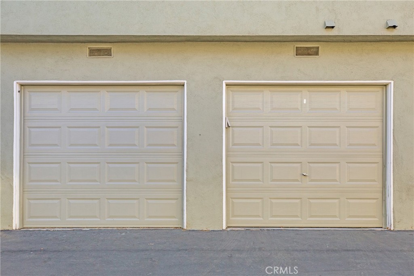
Property Description
A blend of comfort and convenience can be found in this lovely 3-bedroom, 1.5-bath townhome, nestled on the Anaheim Yorba Linda border within the award-winning school district of Placentia Yorba Linda. Features include a modern cook’s dream, with sleek stainless appliances, granite counters, and a breakfast bar. Hardwood floors add warmth and sophistication to the main living area. Spacious second-floor bedrooms offer space for relaxation and retreat. A convenient inside laundry, a brick patio accessed from the dining room, and a TWO-car garage complete the home. Close to shopping, schools, restaurants, movie theater, Imperial Highway and 91 freeway, association pool, and two greenbelts. Plus, the great Placentia-Yorba Linda School District is renowned for its excellent educational opportunities.
Interior Features
| Laundry Information |
| Location(s) |
Gas Dryer Hookup, Laundry Room |
| Kitchen Information |
| Features |
Galley Kitchen, Granite Counters, Remodeled, Updated Kitchen |
| Bedroom Information |
| Features |
All Bedrooms Up |
| Bedrooms |
3 |
| Bathroom Information |
| Features |
Bathtub, Quartz Counters, Tub Shower, Upgraded |
| Bathrooms |
2 |
| Flooring Information |
| Material |
Carpet, Wood |
| Interior Information |
| Features |
Breakfast Area, Crown Molding, Eat-in Kitchen, Granite Counters, Recessed Lighting, All Bedrooms Up, Galley Kitchen |
| Cooling Type |
Central Air |
Listing Information
| Address |
5469 E Candlewood Circle, #35 |
| City |
Anaheim |
| State |
CA |
| Zip |
92807 |
| County |
Orange |
| Listing Agent |
Moureen Hardy DRE #01190642 |
| Co-Listing Agent |
Amy Hardy DRE #01267922 |
| Courtesy Of |
Berkshire Hathaway HomeService |
| List Price |
$595,000 |
| Status |
Active |
| Type |
Residential |
| Subtype |
Townhouse |
| Structure Size |
1,068 |
| Lot Size |
1,068 |
| Year Built |
1973 |
Listing information courtesy of: Moureen Hardy, Amy Hardy, Berkshire Hathaway HomeService. *Based on information from the Association of REALTORS/Multiple Listing as of Nov 20th, 2024 at 3:36 AM and/or other sources. Display of MLS data is deemed reliable but is not guaranteed accurate by the MLS. All data, including all measurements and calculations of area, is obtained from various sources and has not been, and will not be, verified by broker or MLS. All information should be independently reviewed and verified for accuracy. Properties may or may not be listed by the office/agent presenting the information.































