19355 Sherman Way, #41, Reseda, CA 91335
-
Listed Price :
$580,000
-
Beds :
2
-
Baths :
3
-
Property Size :
1,448 sqft
-
Year Built :
1980
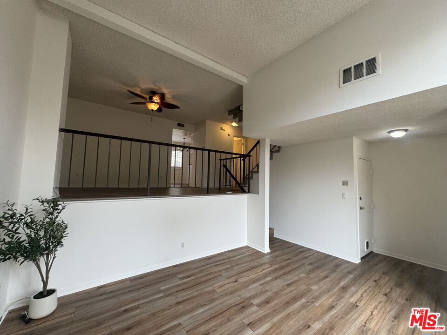
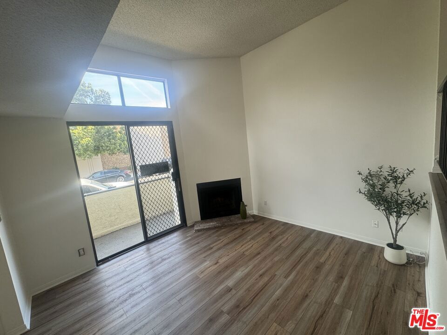
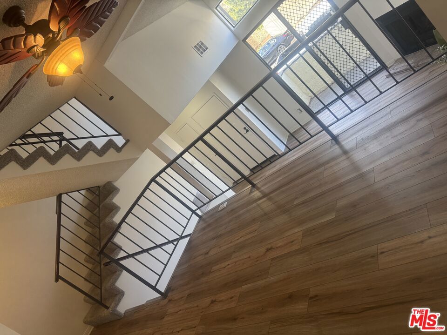
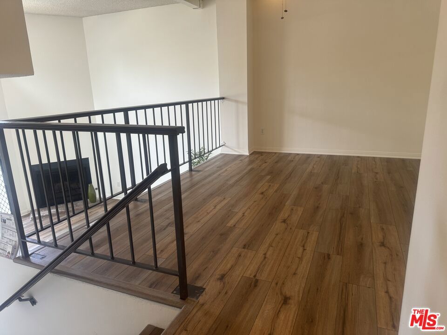
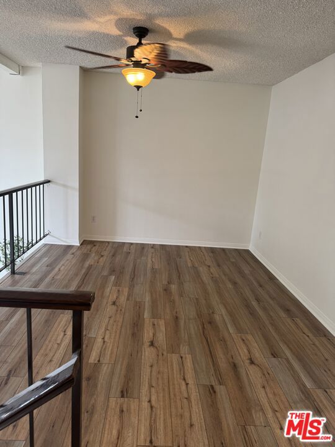
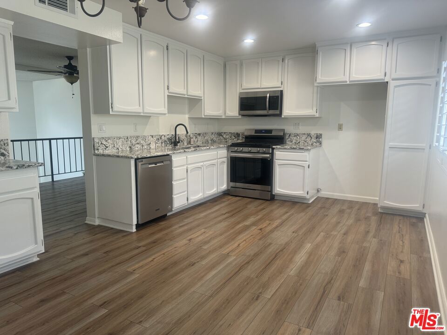
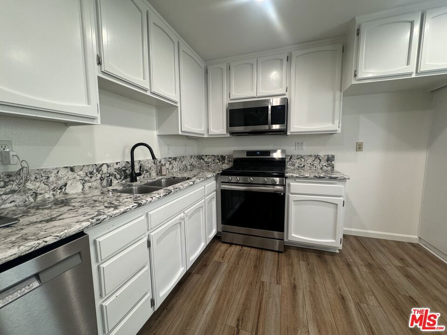
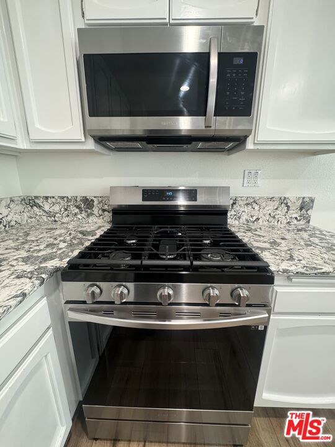
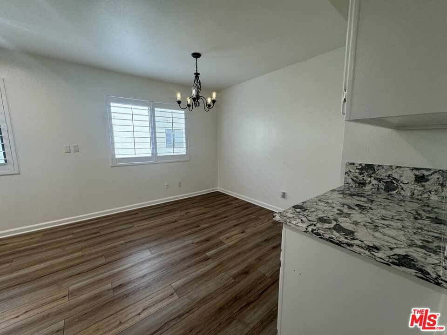
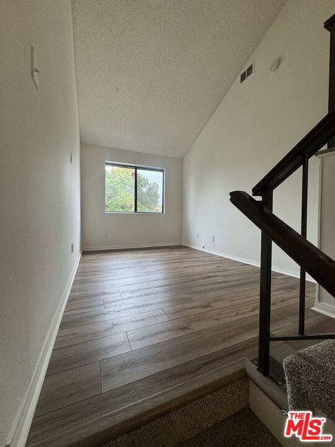
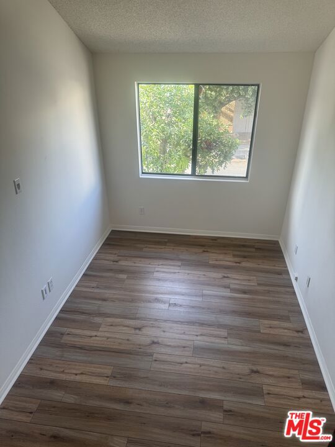
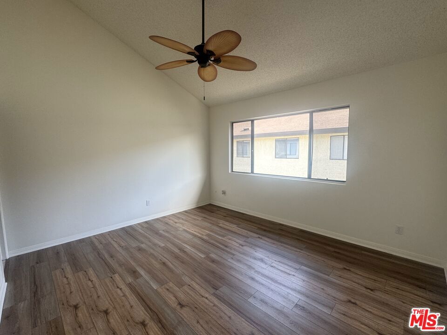
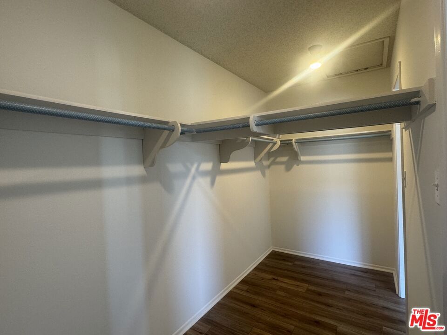
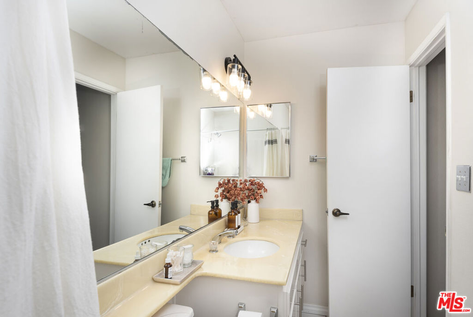
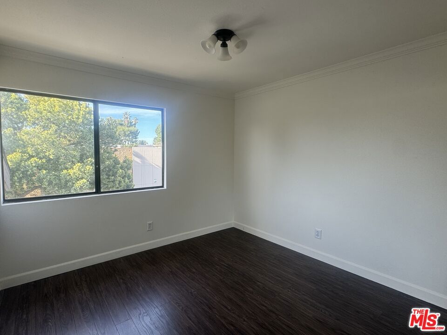
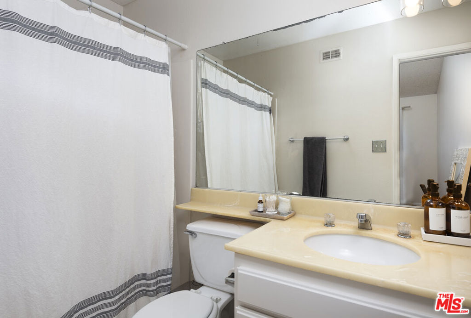
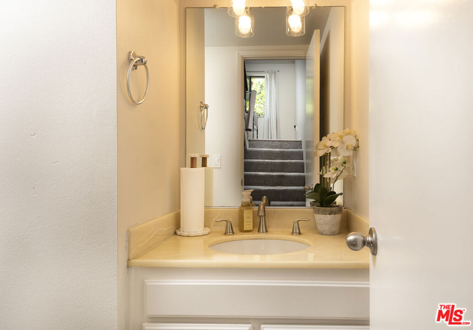
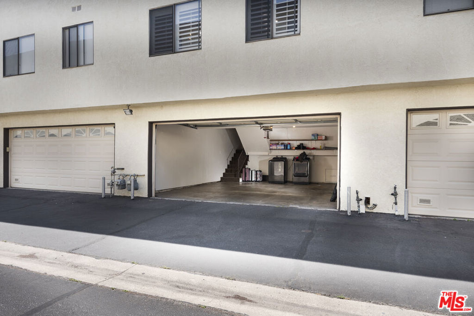
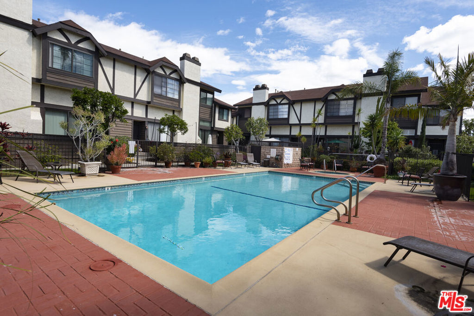
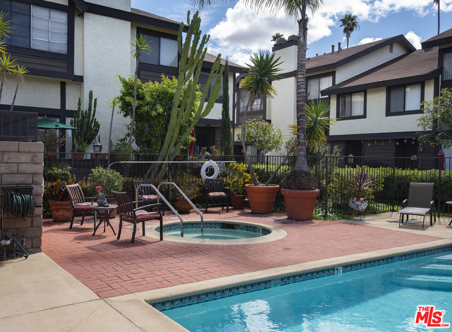
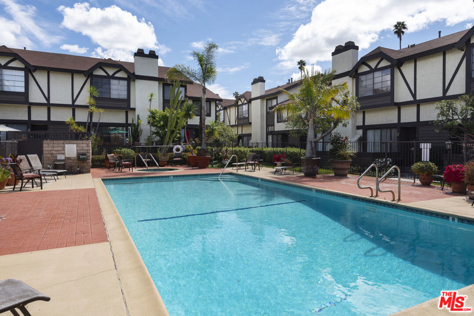
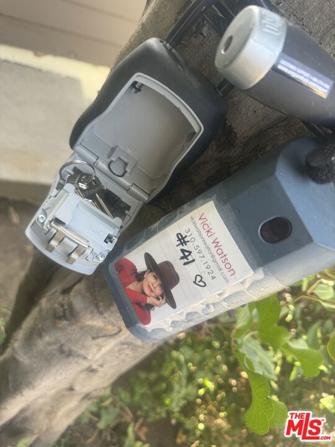
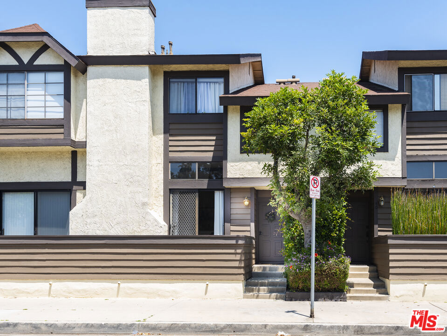
Property Description
HAPPY NEW YEAR! NEW PRICE! GO DIRECT ANY TIME! FHA APPROVED BUILDING--Don't miss your chance to own this stunning townhouse in the Valley, offering 1448 square feet of modern living space with 2 bedrooms and 3 baths! Featuring soaring vaulted ceilings and a cozy fireplace, this home boasts a beautifully remodeled kitchen and separate dining area perfect for entertaining. With bedrooms conveniently located upstairs, spacious closets, and a versatile loft space ideal for a home office, every detail has been thoughtfully designed for comfortable living. Private 2-car garage with direct access! HOA PAYS WATER plus the added benefits of an inviting sparkling pool, delightful gardens, earthquake insurance, & a pet-friendly community in this well-maintained complex. Act quickly because opportunities like this don't last too long! SUPRA BOX is located on the tree next to the unit which is located on Calvin Street. MAKE AN OFFER NOW!
Interior Features
| Laundry Information |
| Location(s) |
In Garage |
| Kitchen Information |
| Features |
Granite Counters, Stone Counters |
| Bedroom Information |
| Bedrooms |
2 |
| Bathroom Information |
| Features |
Low Flow Plumbing Fixtures, Tub Shower |
| Bathrooms |
3 |
| Interior Information |
| Features |
Ceiling Fan(s), Eat-in Kitchen |
| Cooling Type |
Central Air |
Listing Information
| Address |
19355 Sherman Way, #41 |
| City |
Reseda |
| State |
CA |
| Zip |
91335 |
| County |
Los Angeles |
| Listing Agent |
Vicki Watson DRE #01108700 |
| Courtesy Of |
Rodeo Realty |
| List Price |
$580,000 |
| Status |
Active |
| Type |
Residential |
| Subtype |
Condominium |
| Structure Size |
1,448 |
| Lot Size |
73,783 |
| Year Built |
1980 |
Listing information courtesy of: Vicki Watson, Rodeo Realty. *Based on information from the Association of REALTORS/Multiple Listing as of Jan 6th, 2025 at 8:00 AM and/or other sources. Display of MLS data is deemed reliable but is not guaranteed accurate by the MLS. All data, including all measurements and calculations of area, is obtained from various sources and has not been, and will not be, verified by broker or MLS. All information should be independently reviewed and verified for accuracy. Properties may or may not be listed by the office/agent presenting the information.























