-
Listed Price :
$1,995,000
-
Beds :
6
-
Baths :
6
-
Property Size :
2,763 sqft
-
Year Built :
1925
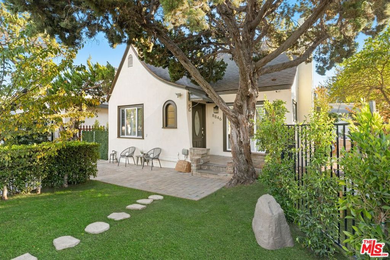
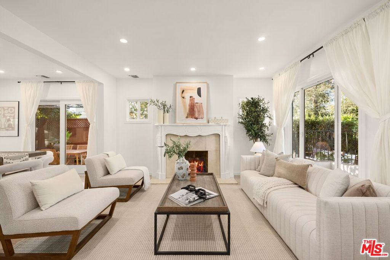
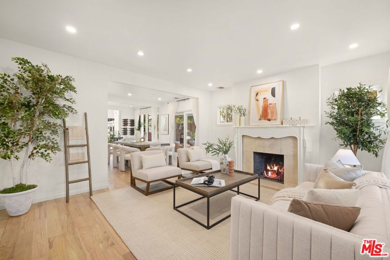
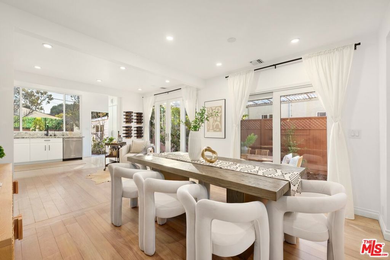
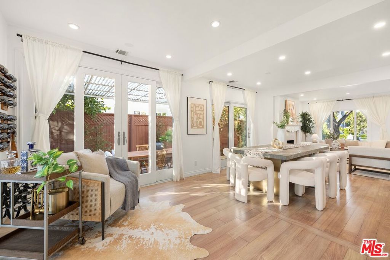
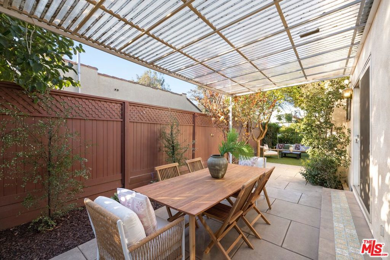
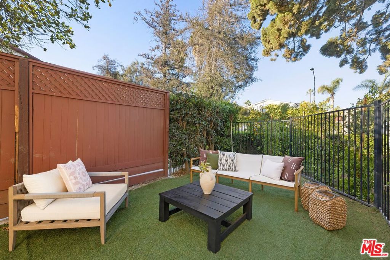
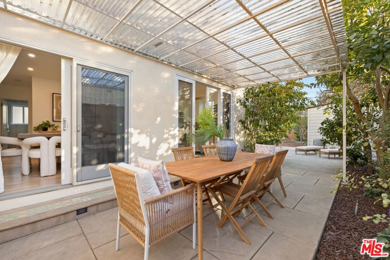
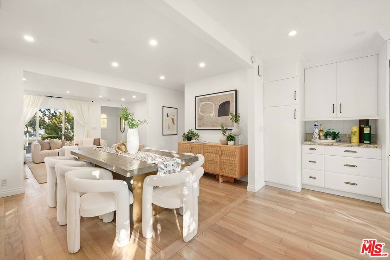
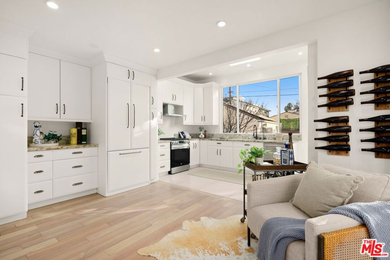
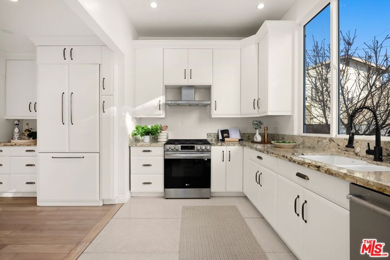
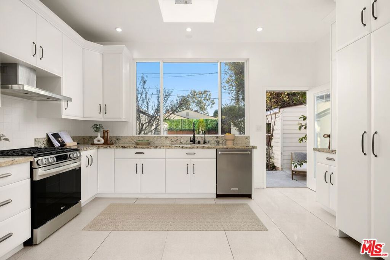
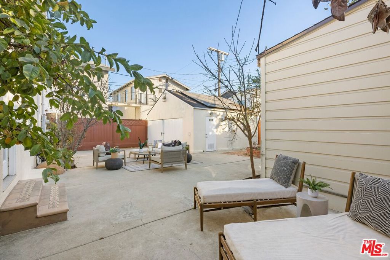
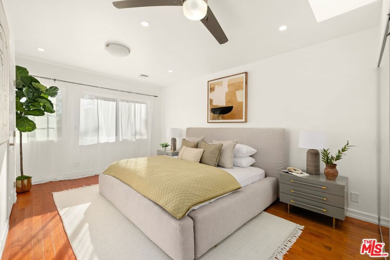
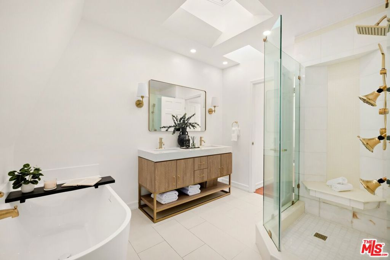
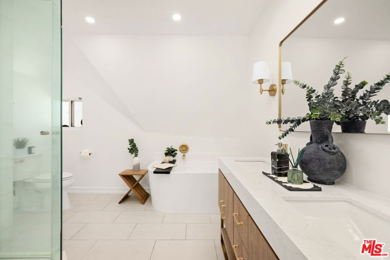
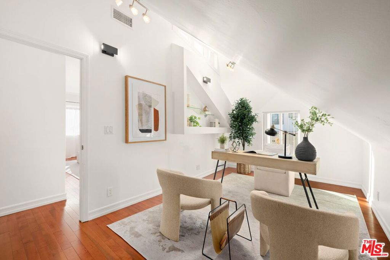
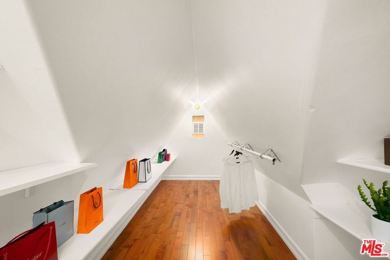
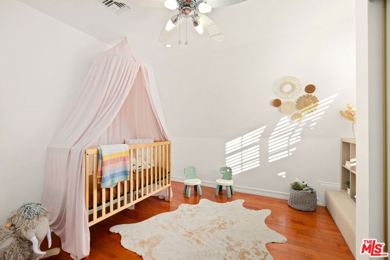
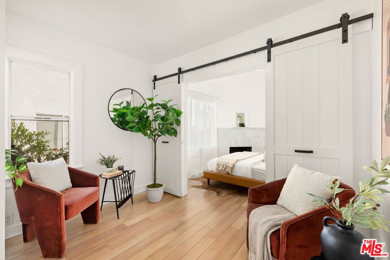
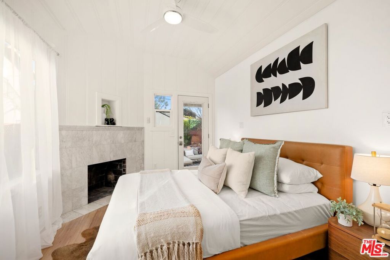
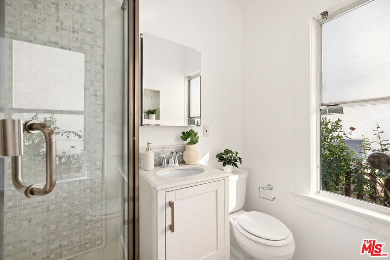
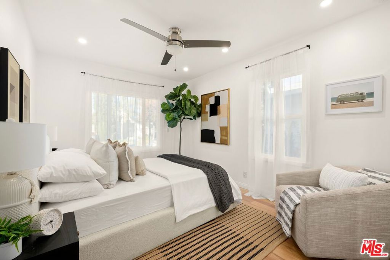
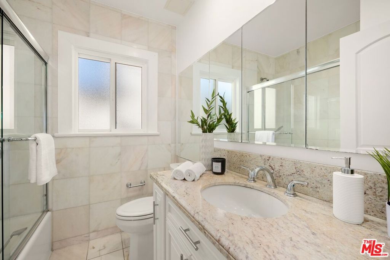
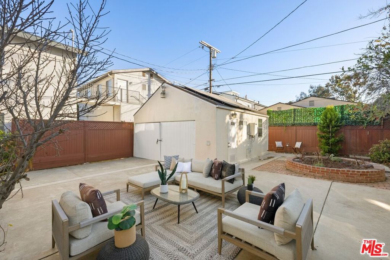
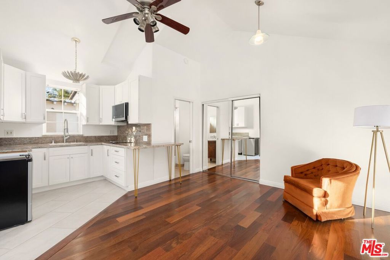
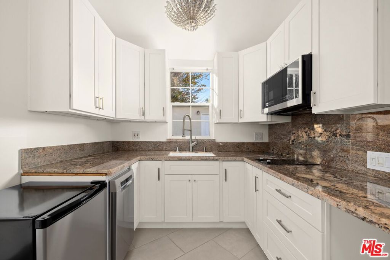
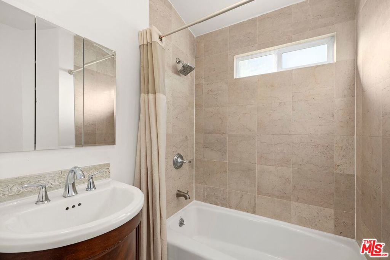
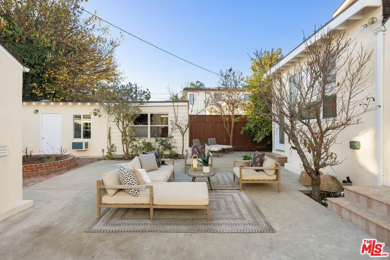
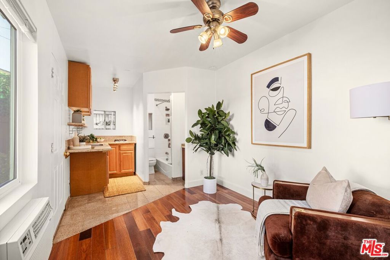
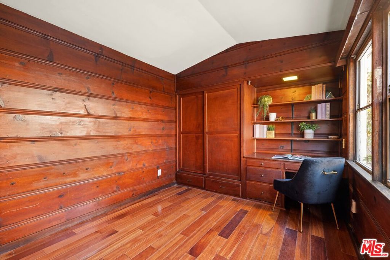
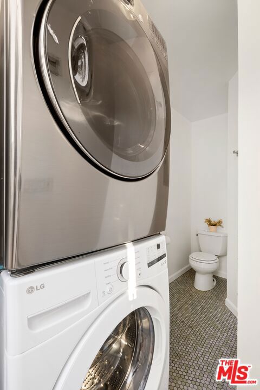
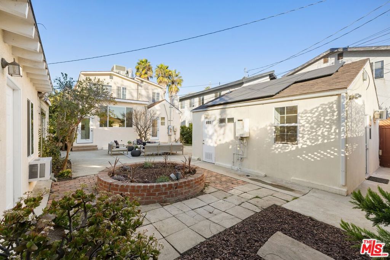
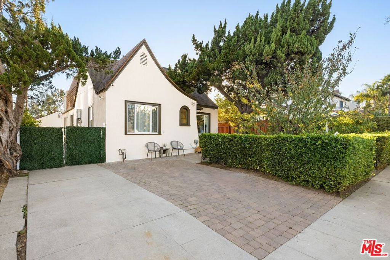
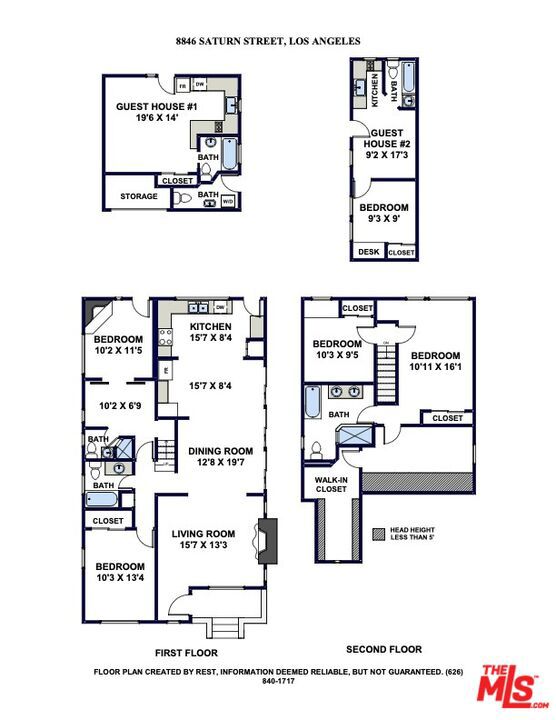
Property Description
Beautifully updated property offering a unique blend of comfort and convenience. Featuring 3 separate structures, 2 fireplaces, beautiful light solid oak hardwood floors, updated countertops & cabinetry, a reverse osmosis water system, paid solar panels, & high ceilings with abundant natural light from skylights. With nearly 2,763 square feet of living space, it provides exceptional potential for multi-unit use. The inviting living room features floor-to-ceiling windows/doors & a cozy fireplace. The newly redone kitchen, located at the back of the home, provides a built-in refrigerator, all-new appliances, & ample cabinetry for storage. Adjacent to the living room & kitchen is a spacious dining area, with easy access to the side courtyard for seamless al fresco dining. The main house boasts 4 BD & 3 BA, which can also be configured as 3 BD + den & 3 BA. Upstairs, the master suite includes a luxurious master BA, home office, a massive walk-in closet, & another potential BD. Two additional BD & 2 BA are conveniently located on the main level. Two detached guesthouses allow remarkable flexibility. The first guesthouse offers 1 BD, 1 BA, & a fireplace, ideal for guests or rental opportunities. The second structure includes a studio with its own bath & kitchenette. The outdoor space provides a garden with an array of fruit trees - peach, plum, loquat, pomegranate, orange, Chinese cherry, guava, & Meyer lemon trees. Recent upgrades & more features include paid solar panels, tankless water heaters, new master bath, refinished floors, new roof on ADU & plenty of parking options. The property's location is a walker's Paradise, providing easy access to houses of worship, restaurants, shops, schools, recreation centers, & more. Located in the highly desirable Pico-Robertson neighborhood, this home is a must-see. Schedule your tour today!
Interior Features
| Laundry Information |
| Location(s) |
In Garage |
| Bedroom Information |
| Bedrooms |
6 |
| Bathroom Information |
| Bathrooms |
6 |
| Flooring Information |
| Material |
Wood |
| Interior Information |
| Features |
Ceiling Fan(s), Walk-In Closet(s) |
| Cooling Type |
Central Air |
Listing Information
| Address |
8846 Saturn Street |
| City |
Los Angeles |
| State |
CA |
| Zip |
90035 |
| County |
Los Angeles |
| Listing Agent |
Basya Gradon DRE #01893478 |
| Courtesy Of |
Compass |
| List Price |
$1,995,000 |
| Status |
Active |
| Type |
Residential |
| Subtype |
Single Family Residence |
| Structure Size |
2,763 |
| Lot Size |
6,002 |
| Year Built |
1925 |
Listing information courtesy of: Basya Gradon, Compass. *Based on information from the Association of REALTORS/Multiple Listing as of Jan 14th, 2025 at 1:48 AM and/or other sources. Display of MLS data is deemed reliable but is not guaranteed accurate by the MLS. All data, including all measurements and calculations of area, is obtained from various sources and has not been, and will not be, verified by broker or MLS. All information should be independently reviewed and verified for accuracy. Properties may or may not be listed by the office/agent presenting the information.



































