13652 Edward Street, Westminster, CA 92683
-
Listed Price :
$1,250,000
-
Beds :
4
-
Baths :
3
-
Property Size :
2,185 sqft
-
Year Built :
1955
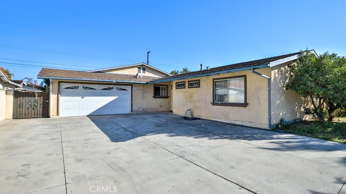
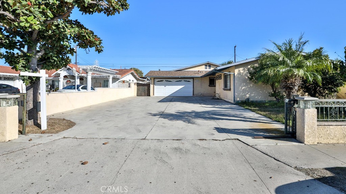
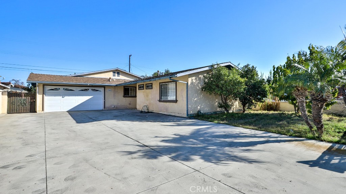
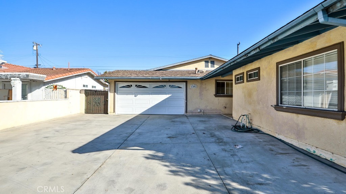
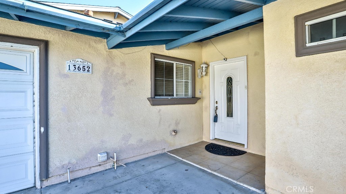
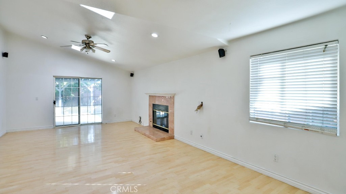
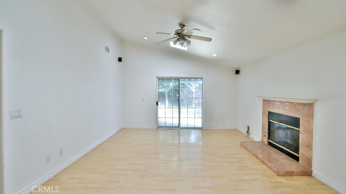
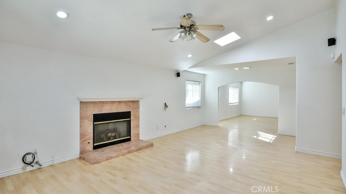
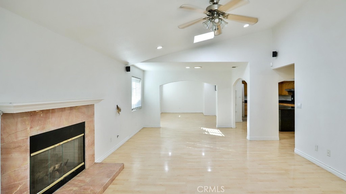
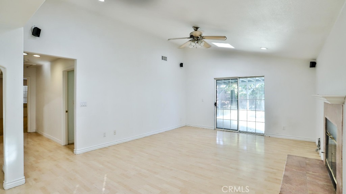
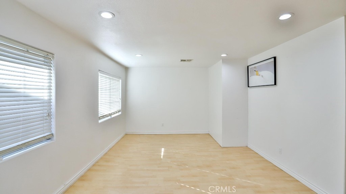
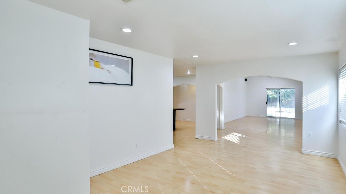
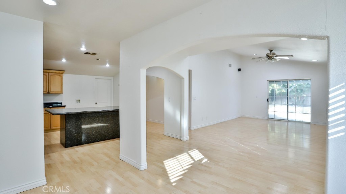
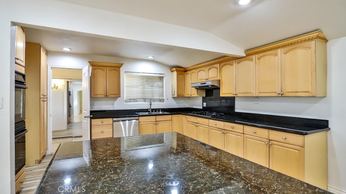
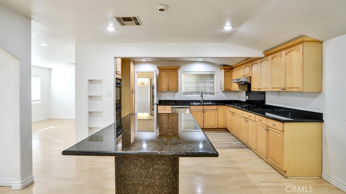
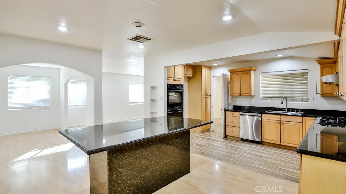
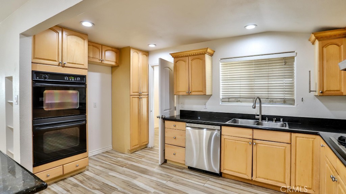
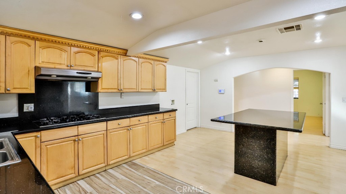
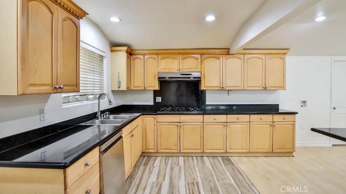
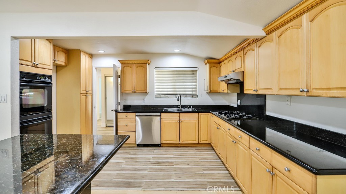
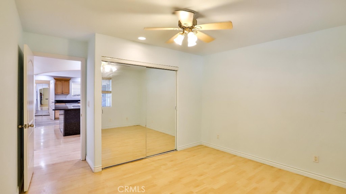
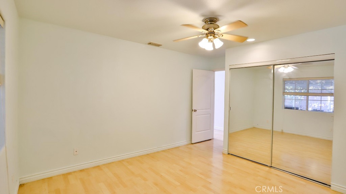
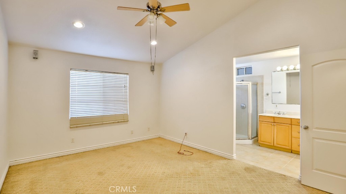
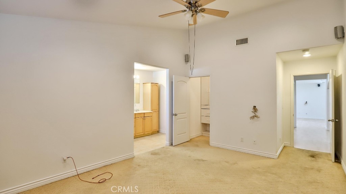
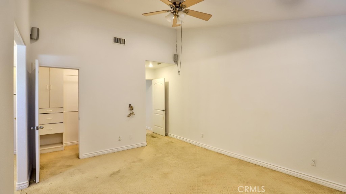
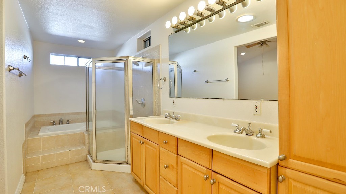
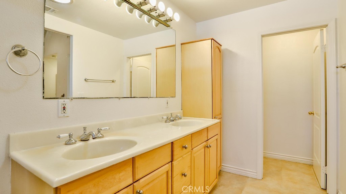
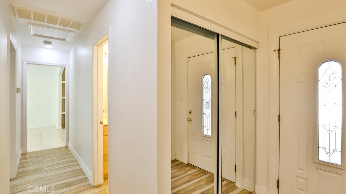
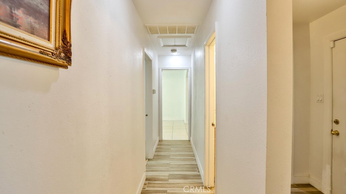
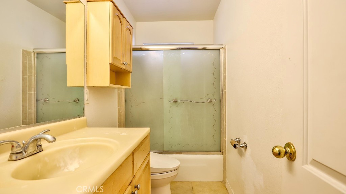
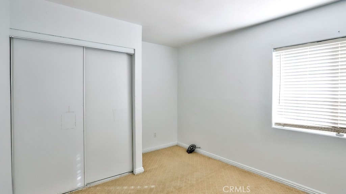
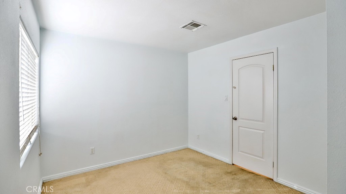
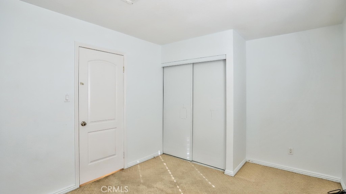
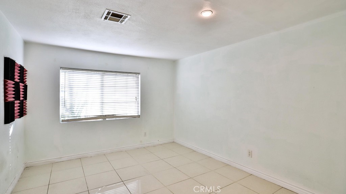
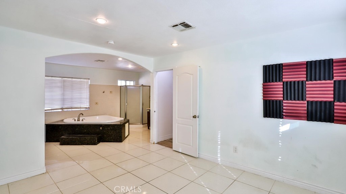
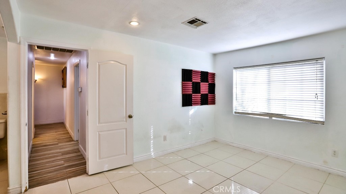
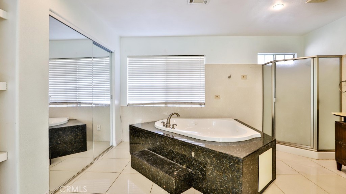
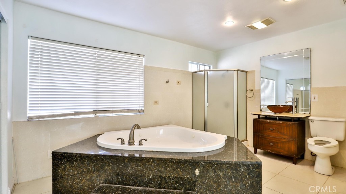
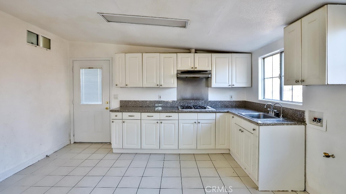
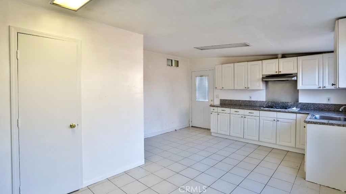
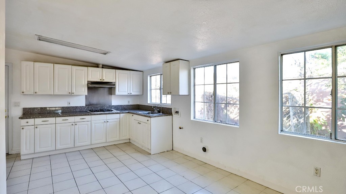
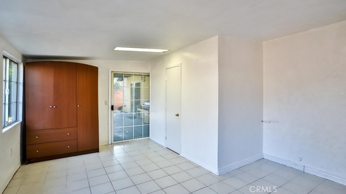
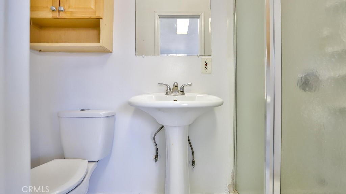
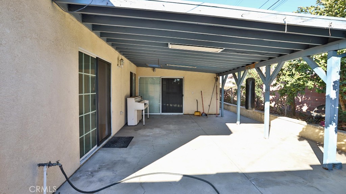
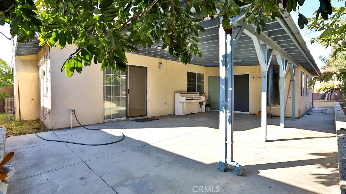
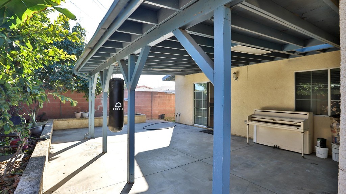
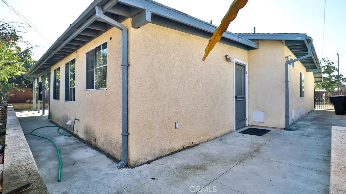
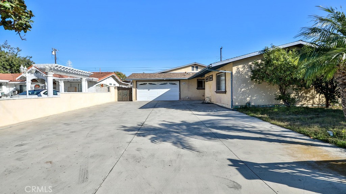
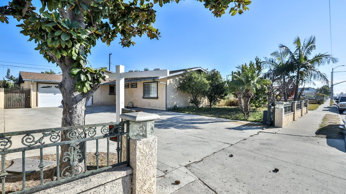
Property Description
Potential Home features 4 bedrooms and 3 Bathrooms with 2 Master Bedrooms and an Enclosed Patio Can Convert to 5th Bedroom or a JADU. It's nearly 2,200 Sqft Living Space and 7,259 Sqft Lot with Some Tropical Fruit Trees in Front and Backyard. There are a Large Living Room, Dining Room and Family Room That Open to Kitchen, Attached 2-car Garage plus A Huge Driveway Can Park up to 6 Cars. Cross Street is a Middle School, Walking Distance to Home Depot, Markets, Restaurants and Freeways. YOUR NEW HOME FOR NEW YEAR IS HERE!!!
Interior Features
| Laundry Information |
| Location(s) |
In Garage |
| Kitchen Information |
| Features |
Granite Counters, Kitchen Island |
| Bedroom Information |
| Features |
All Bedrooms Down |
| Bedrooms |
4 |
| Bathroom Information |
| Features |
Bathtub, Separate Shower |
| Bathrooms |
3 |
| Flooring Information |
| Material |
Carpet, Laminate |
| Interior Information |
| Features |
Separate/Formal Dining Room, Eat-in Kitchen, All Bedrooms Down |
| Cooling Type |
Central Air |
Listing Information
| Address |
13652 Edward Street |
| City |
Westminster |
| State |
CA |
| Zip |
92683 |
| County |
Orange |
| Listing Agent |
Truc Truong DRE #01968363 |
| Courtesy Of |
Superior Real Estate Group |
| List Price |
$1,250,000 |
| Status |
Active |
| Type |
Residential |
| Subtype |
Single Family Residence |
| Structure Size |
2,185 |
| Lot Size |
7,259 |
| Year Built |
1955 |
Listing information courtesy of: Truc Truong, Superior Real Estate Group. *Based on information from the Association of REALTORS/Multiple Listing as of Jan 22nd, 2025 at 11:18 PM and/or other sources. Display of MLS data is deemed reliable but is not guaranteed accurate by the MLS. All data, including all measurements and calculations of area, is obtained from various sources and has not been, and will not be, verified by broker or MLS. All information should be independently reviewed and verified for accuracy. Properties may or may not be listed by the office/agent presenting the information.

















































