6122 Eileen Avenue, Los Angeles, CA 90043
-
Listed Price :
$999,000
-
Beds :
3
-
Baths :
3
-
Property Size :
1,474 sqft
-
Year Built :
1924
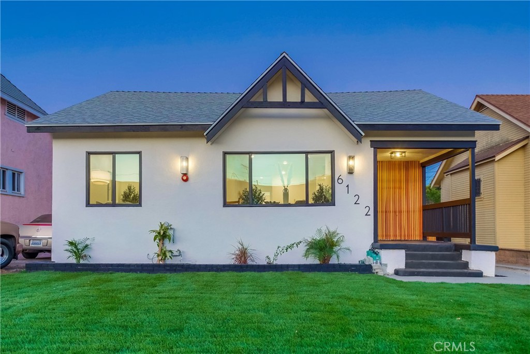
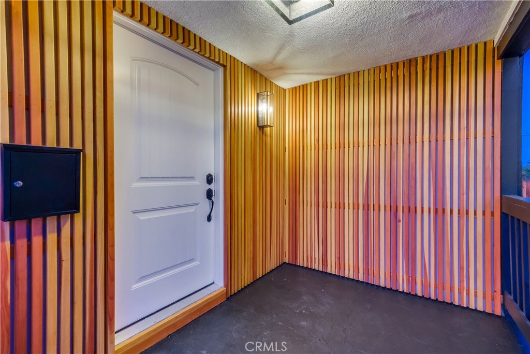
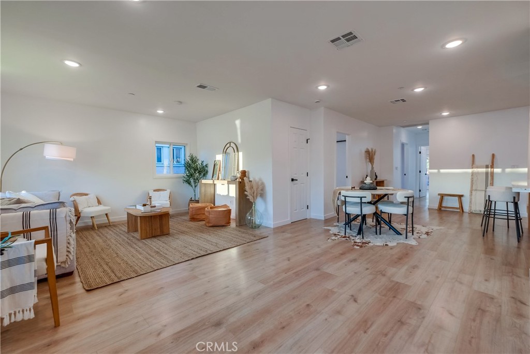
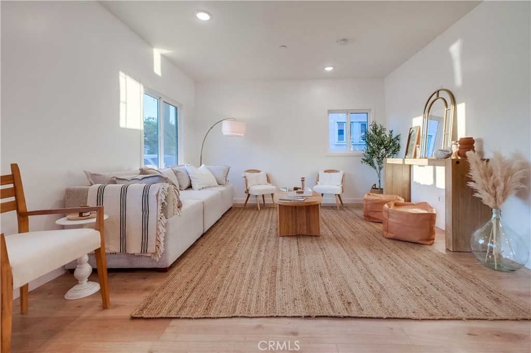
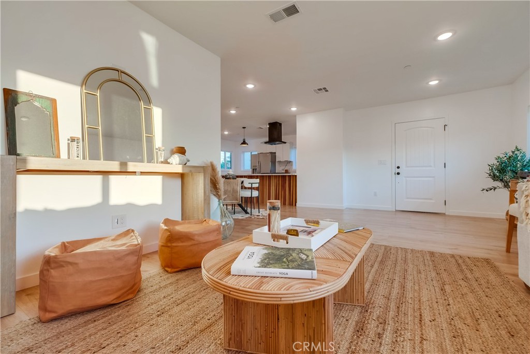
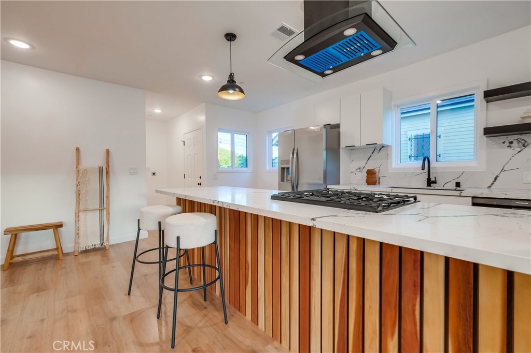
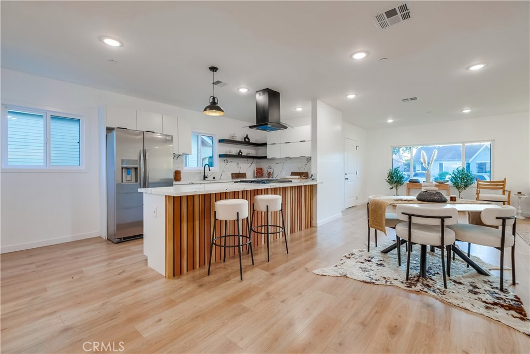
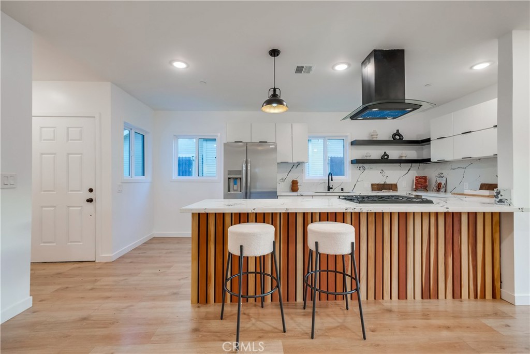
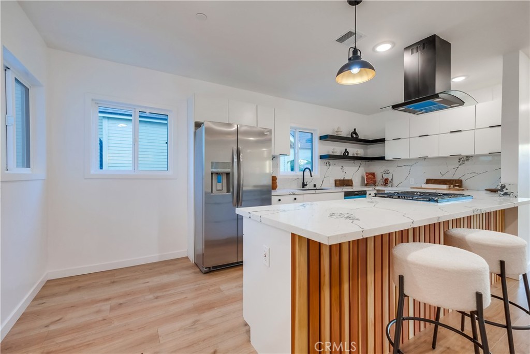
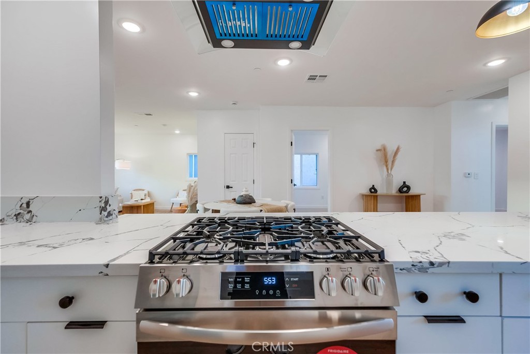
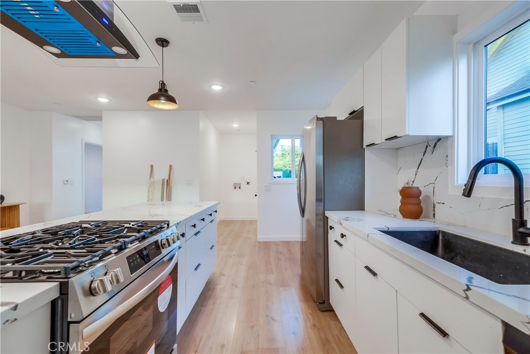
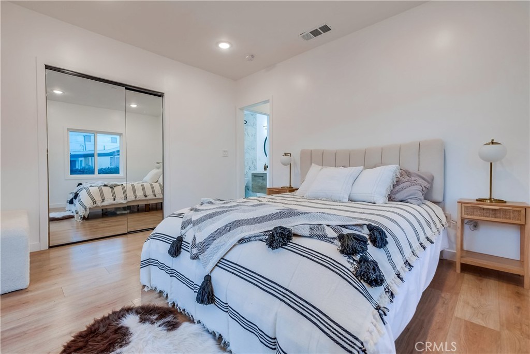
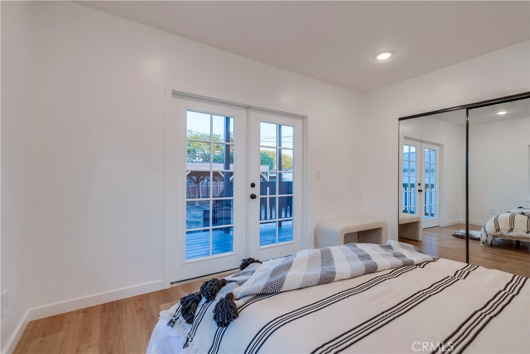
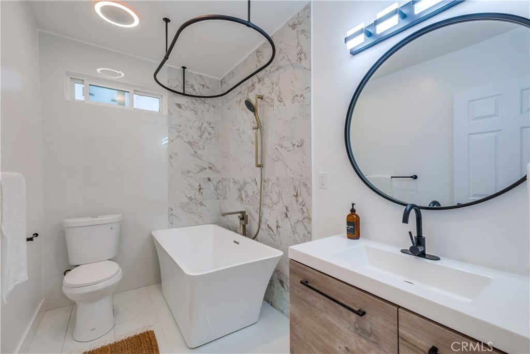
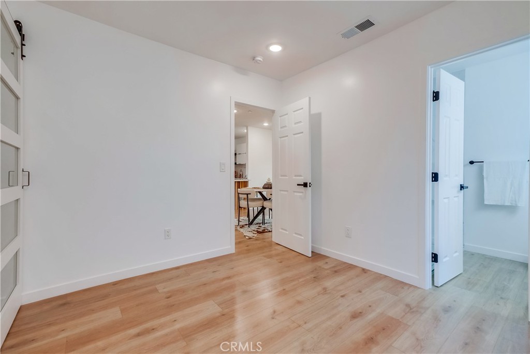
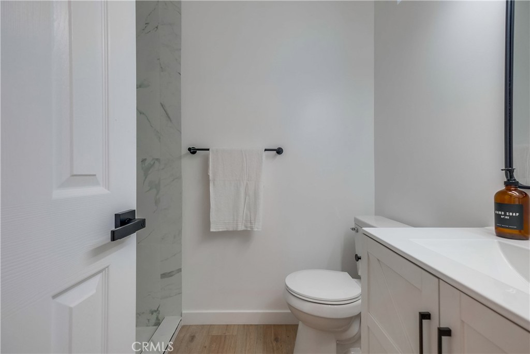
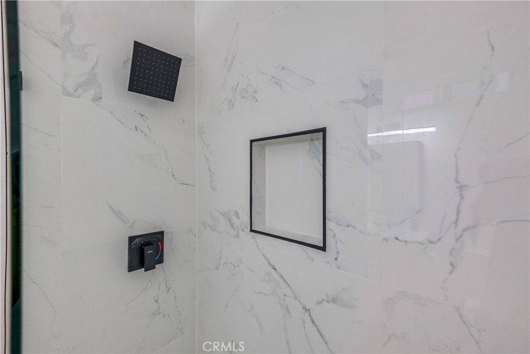
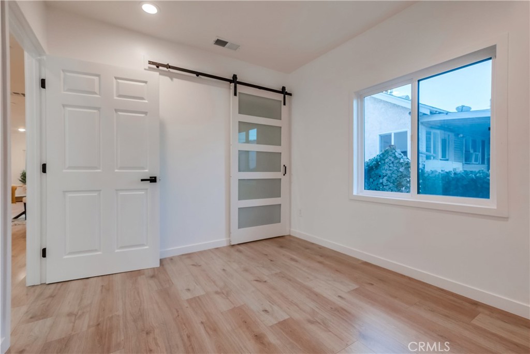
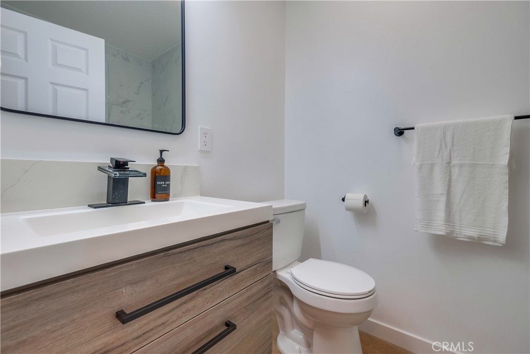
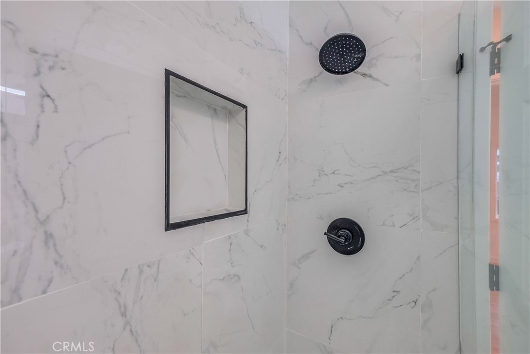
Property Description
This modern charmer is love at first sight with its custom wood-siding, open-concept interior, and sparkling finishes, all located mid-block on a tranquil tree-lined street in View Heights. All major systems have been upgraded within the last few years, including the Roof, Windows, HVAC, Electrical, Plumbing, and more. The living room is spacious and bright, flowing seamlessly through the dining area and kitchen with its quartz bar-stool peninsula, ample cabinet space, and new Frigidaire appliances. Appreciate two en-suite bedrooms including a primary suite located privately at the rear with a free-standing tub and French-door access to the exterior deck. The backyard is spacious and flat with newly installed sprinklers and plenty of grass. Nestled in a tranquil, pride-of-ownership neighborhood, this trophy property is truly a rare offering. Go view and submit your offer today!
Interior Features
| Laundry Information |
| Location(s) |
Inside |
| Bedroom Information |
| Features |
All Bedrooms Down |
| Bedrooms |
3 |
| Bathroom Information |
| Bathrooms |
3 |
| Interior Information |
| Features |
All Bedrooms Down, Primary Suite |
| Cooling Type |
Central Air |
Listing Information
| Address |
6122 Eileen Avenue |
| City |
Los Angeles |
| State |
CA |
| Zip |
90043 |
| County |
Los Angeles |
| Listing Agent |
Max James-Armand DRE #01912736 |
| Co-Listing Agent |
Conor Fahey DRE #02055000 |
| Courtesy Of |
Electric Estates |
| List Price |
$999,000 |
| Status |
Active |
| Type |
Residential |
| Subtype |
Single Family Residence |
| Structure Size |
1,474 |
| Lot Size |
5,933 |
| Year Built |
1924 |
Listing information courtesy of: Max James-Armand, Conor Fahey, Electric Estates. *Based on information from the Association of REALTORS/Multiple Listing as of Jan 5th, 2025 at 10:21 PM and/or other sources. Display of MLS data is deemed reliable but is not guaranteed accurate by the MLS. All data, including all measurements and calculations of area, is obtained from various sources and has not been, and will not be, verified by broker or MLS. All information should be independently reviewed and verified for accuracy. Properties may or may not be listed by the office/agent presenting the information.




















