580 Chalette Drive, Beverly Hills, CA 90210
-
Listed Price :
$62,500/month
-
Beds :
5
-
Baths :
6
-
Property Size :
5,559 sqft
-
Year Built :
1964
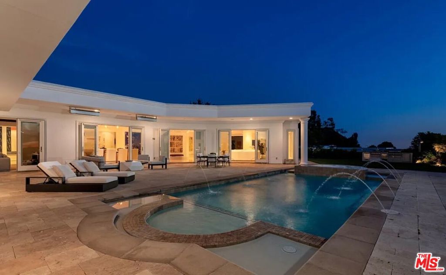
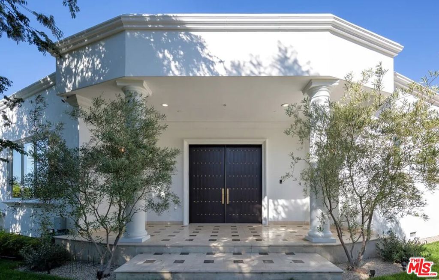
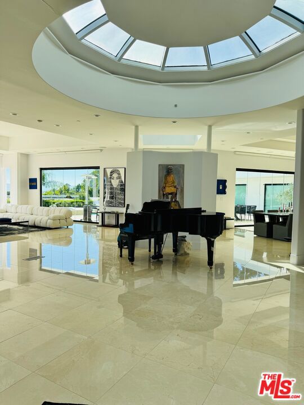
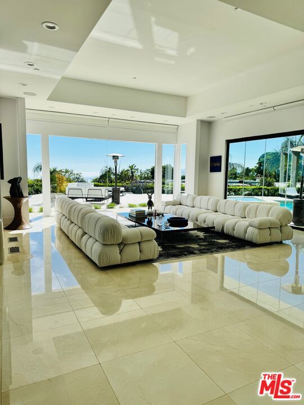
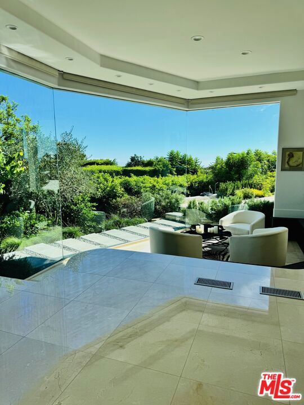
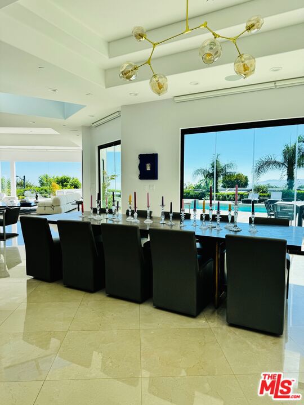
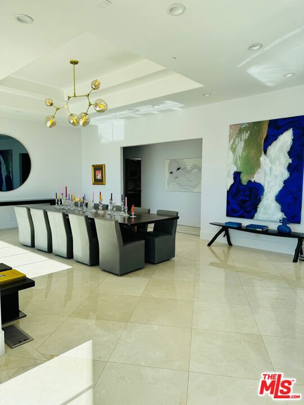
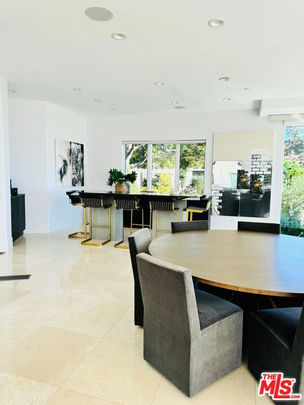
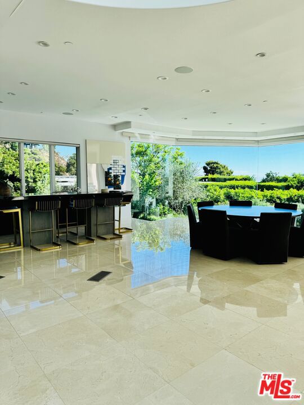
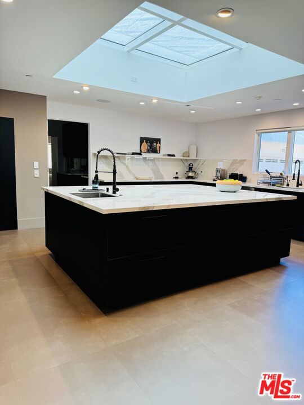
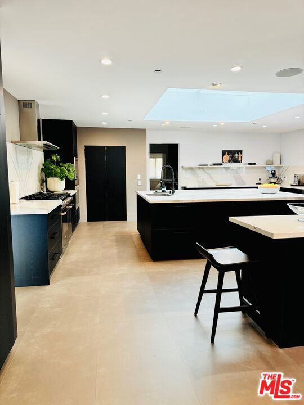
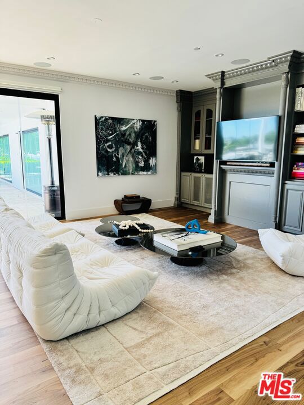
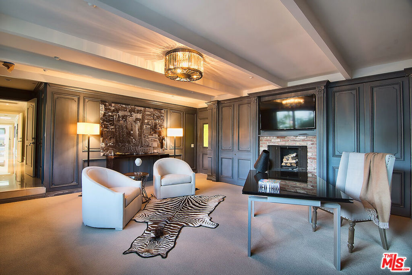
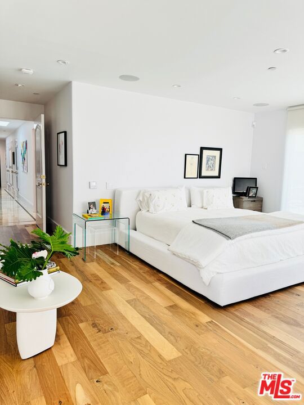
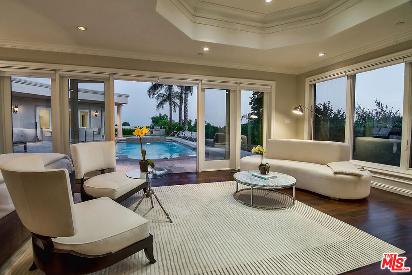
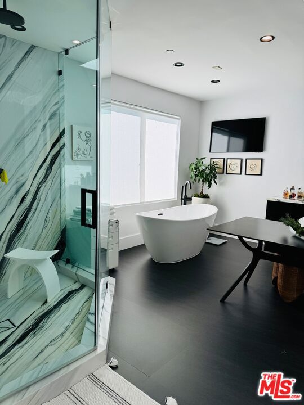
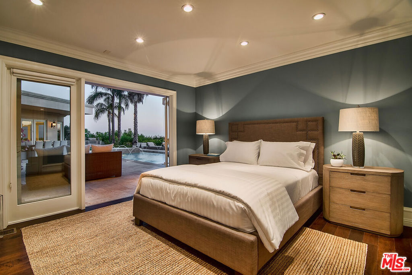
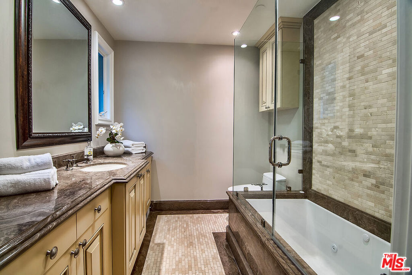
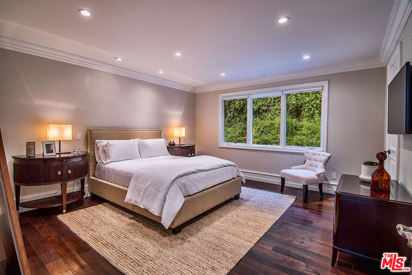
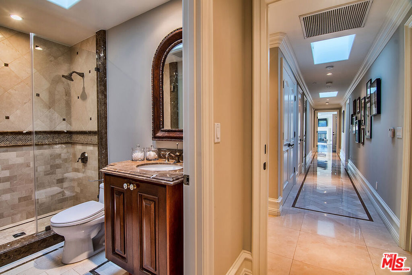
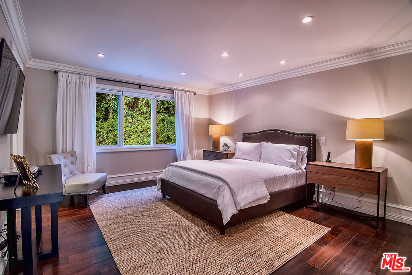
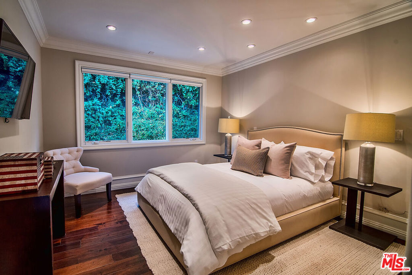
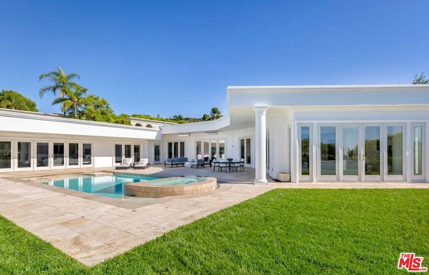
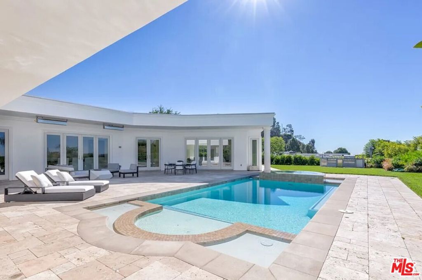
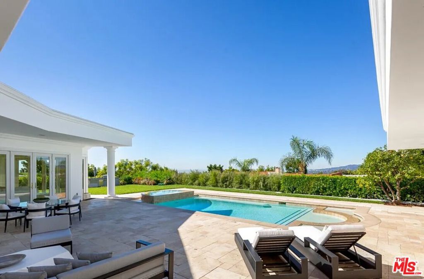
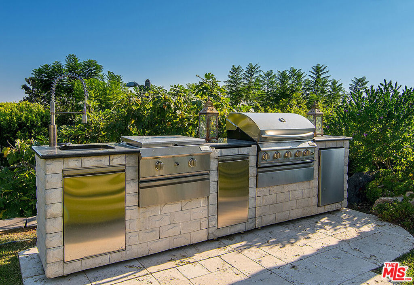
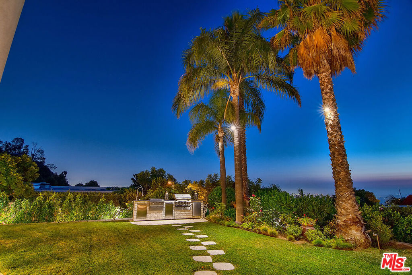
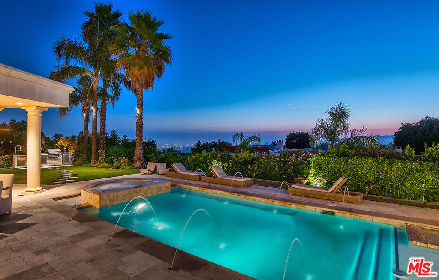
Property Description
Wonderfully remodeled Contemporary Mediterranean located on one of the best streets in prime Trousdale. Gated with a large motor court and two-car garage, this home offers a fantastic open floor plan with walls of glass inviting light and seamlessly fusing the incredible interior and exterior spaces. Enter through grand double doors to the formal entry that connects the spacious public rooms including living room, formal dining room, and family room. The spectacular gourmet kitchen features a large center island, abundant cabinetry, professional appliances, and adjoining breakfast room. The private master suite offers a romantic retreat with walls of glass opening to the backyard, fireplace, custom walk-in closet, and luxurious marble bath. There are four additional family or guest bedrooms, all with their own remodeled bathroom, a den with built-ins, and large office or playroom with beautiful paneled walls and fireplace. The wonderful outdoor space includes patios, lawn, canyon and city views, and pool with spa and water and fire features.
Interior Features
| Laundry Information |
| Location(s) |
Inside |
| Bedroom Information |
| Bedrooms |
5 |
| Bathroom Information |
| Bathrooms |
6 |
| Flooring Information |
| Material |
Brick, Wood |
| Interior Information |
| Features |
Walk-In Closet(s) |
| Cooling Type |
Central Air |
Listing Information
| Address |
580 Chalette Drive |
| City |
Beverly Hills |
| State |
CA |
| Zip |
90210 |
| County |
Los Angeles |
| Listing Agent |
Jade Mills DRE #00526877 |
| Co-Listing Agent |
Alexis LaMontagna DRE #01400539 |
| Courtesy Of |
Coldwell Banker Realty |
| List Price |
$62,500/month |
| Status |
Active |
| Type |
Residential Lease |
| Subtype |
Single Family Residence |
| Structure Size |
5,559 |
| Lot Size |
19,548 |
| Year Built |
1964 |
Listing information courtesy of: Jade Mills, Alexis LaMontagna, Coldwell Banker Realty. *Based on information from the Association of REALTORS/Multiple Listing as of Jan 19th, 2025 at 1:19 PM and/or other sources. Display of MLS data is deemed reliable but is not guaranteed accurate by the MLS. All data, including all measurements and calculations of area, is obtained from various sources and has not been, and will not be, verified by broker or MLS. All information should be independently reviewed and verified for accuracy. Properties may or may not be listed by the office/agent presenting the information.




























