5248 Via Capote, Newbury Park, CA 91320
-
Listed Price :
$1,575,000
-
Beds :
4
-
Baths :
3
-
Property Size :
3,159 sqft
-
Year Built :
2002
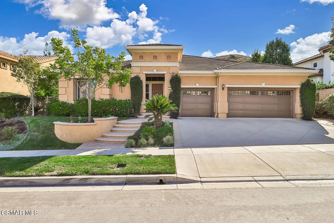
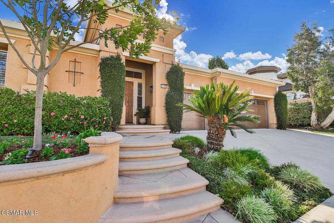
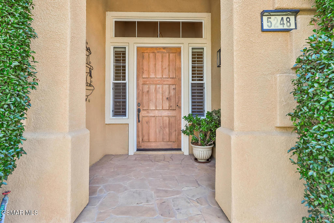
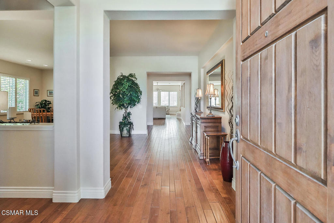
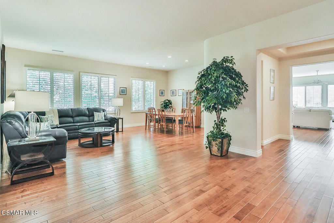
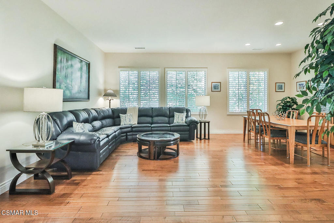
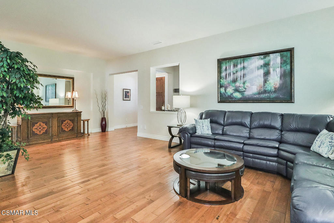
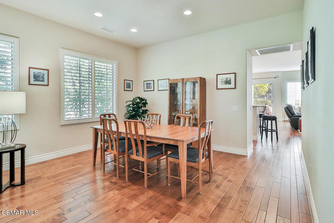
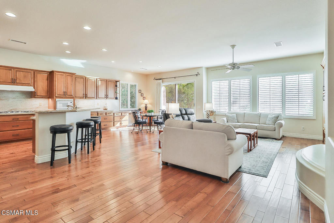
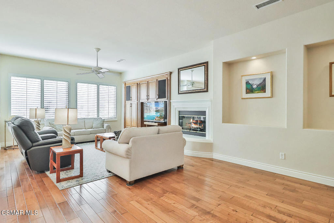
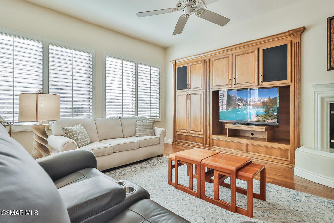
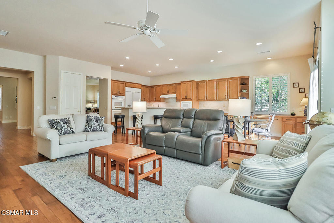
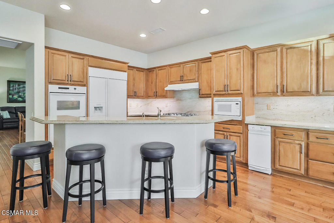
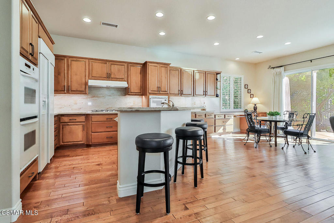
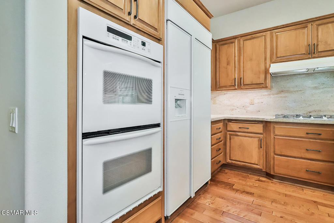
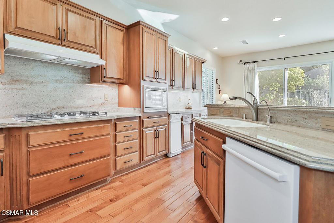
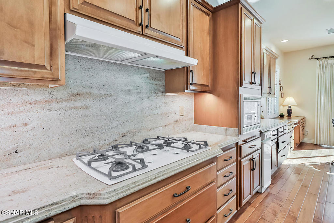
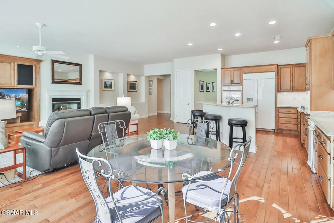
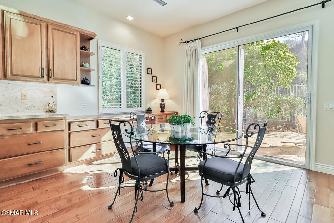
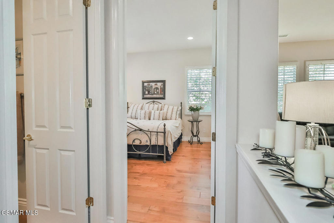
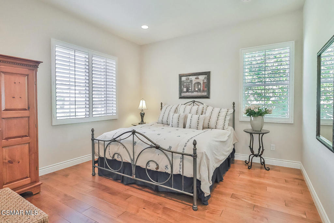
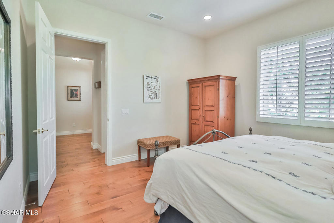
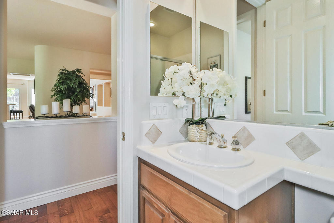
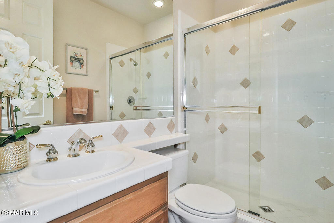
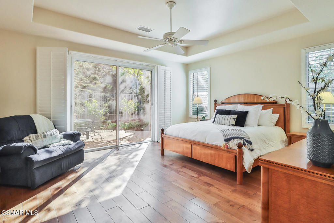
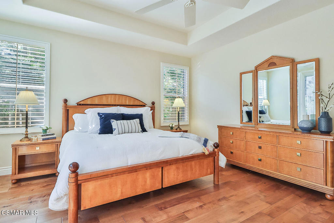
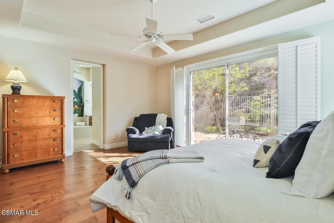
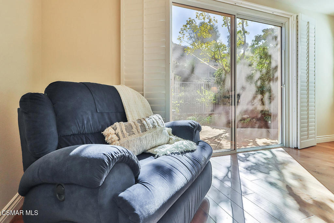
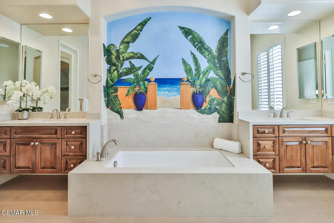
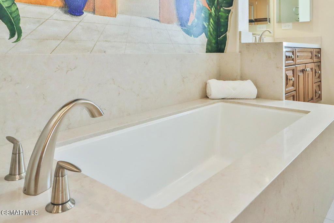
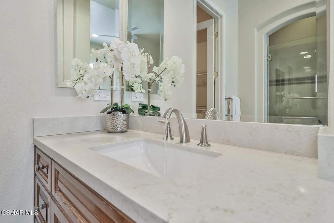
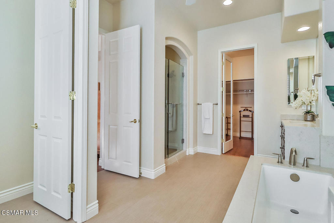
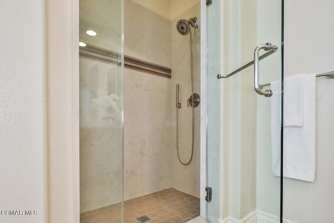
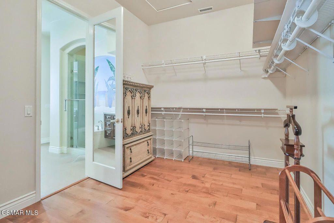
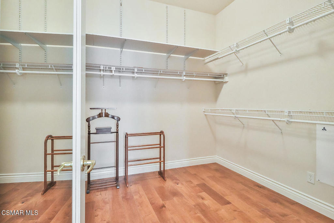
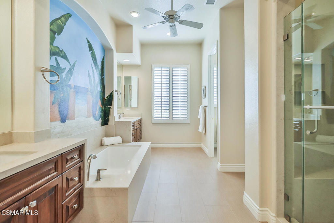
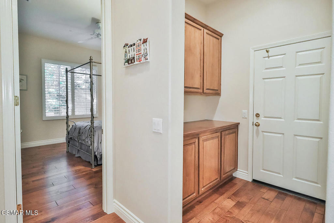
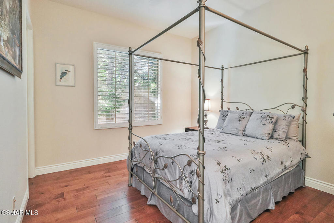
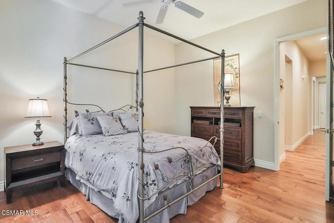
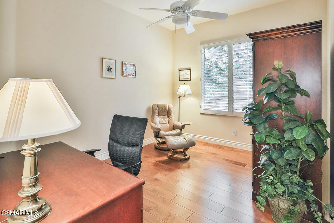
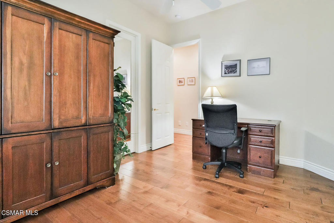
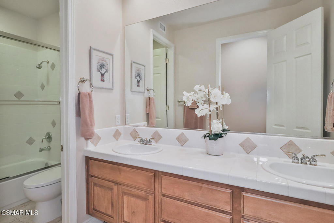
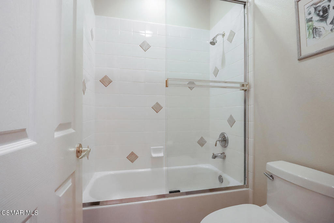
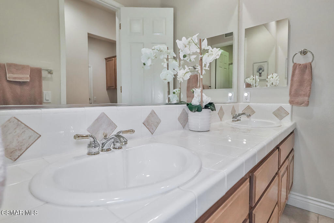
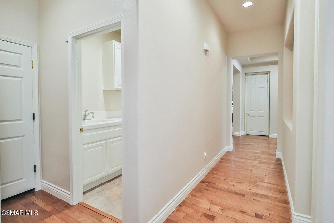
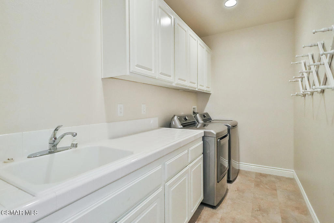
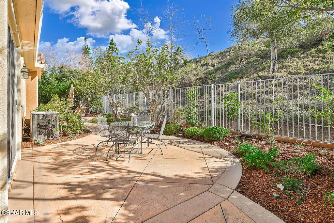
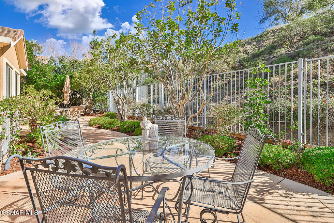
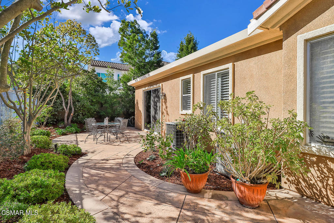
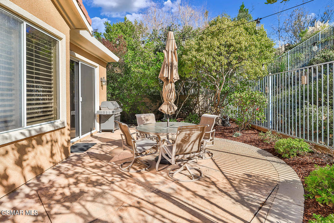
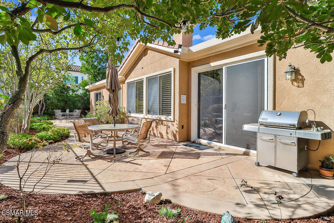
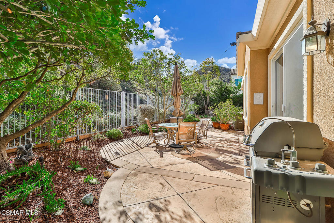
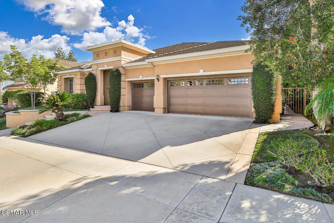
Property Description
FABULOUS ~3,200sf Single-Story Dos Vientos Home with TALL ceilings, UPGRADES, and NO Rear Neighbor! Located in amazing & NATURESQUE Dos Vientos, this home is surrounded in beautiful scenery and its curb appeal is FANTASTIC, enhanced by the home's REGAL Modern-Spanish architecture and MANICURED landscaping which trims wonderful waterfall-style walking steps. The home's entry introduces you to the GORGEOUS engineered wood flooring and TALL ceilings you will find THROUGHOUT. The Living Room / Dining Room combo is a SPRAWLING room which is READY for relaxing & entertaining, flanking the Kitchen which has been UPGRADED to boast a LARGE center island with breakfast bar, TONS of upgraded cabinetry, a WALK-IN pantry, ATTRACTIVE granite countertops, and designer appliances including a 5-burner GAS cooktop and a convection DOUBLE oven. For informal dining, a roomy Kitchen eating area is BRIGHT from sliding glass doors to the backyard and opens to the Family Room which features a HANDSOME gas fireplace and a GREAT built-in entertainment center set for TV/movie nights. If you are looking for a home with a great guest/family member suite, this home has you covered as it provides a PRIVATE secondary bedroom off the Entry which neighbors an upgraded bathroom with shower. With that said, you'll love your Primary Bedroom as it is SPACIOUS & BRIGHT from myriad windows / sliding glass doors and enjoys a HUGE walk-in closet and a COMPLETELY REMODELED en-suite primary bathroom which has MODERN ceramic tile flooring, a marvelous standing shower with arched glass-doored entry, a CHIC centralized grand soaking tub with QUARTZ surround, and QUARTZ-topped his & hers vanities. Two secondary bedrooms neighboring your Primary BOTH enjoy WALK-In closets, large windows with plantation shutters, and utilize the Hall Bathroom which features a dual-sink vanity and TUB shower. No need to schlepp laundry into the garage because this home gives you an ordained & LONG inside Laundry Room fitted with built-in storage/linens cabinetry and wash basin. Outside, the Backyard is completely PRIVATE and offers a SPRAWLING stamped colored concrete patio, LUSH vegetation, and hillside VIEWS with NO rear neighbor! In addition, both left & right side yards are long & wide - a green thumb's ample opportunity to cultivate flowers & fruit/vegetable gardens! You also have a 3-Car Garage with FINISHED walls & ceiling, built-in storage cabinetry, DUAL HVAC, and NEWER Hot Water Heater! If you are outdoorsy, Dos Vientos is the area's PARADISE for cyclists & mountain-bikers/hikers with its INCREDIBLE trails, and its GORGEOUS scenery, GREAT parks & award-winning schools, and QUIET environment is a dream come true!
Interior Features
| Laundry Information |
| Location(s) |
Inside, Laundry Room |
| Kitchen Information |
| Features |
Granite Counters, Kitchen Island, Kitchen/Family Room Combo, Remodeled, Updated Kitchen |
| Bedroom Information |
| Features |
All Bedrooms Down, Bedroom on Main Level |
| Bedrooms |
4 |
| Bathroom Information |
| Features |
Bathtub, Granite Counters, Remodeled, Separate Shower, Walk-In Shower |
| Bathrooms |
3 |
| Flooring Information |
| Material |
Wood |
| Interior Information |
| Features |
Breakfast Bar, Tray Ceiling(s), Crown Molding, Cathedral Ceiling(s), Separate/Formal Dining Room, High Ceilings, Pantry, Recessed Lighting, All Bedrooms Down, Bedroom on Main Level, Main Level Primary, Walk-In Closet(s) |
| Cooling Type |
Central Air |
Listing Information
| Address |
5248 Via Capote |
| City |
Newbury Park |
| State |
CA |
| Zip |
91320 |
| County |
Ventura |
| Listing Agent |
The Dave Walter Team DRE #00936806 |
| Co-Listing Agent |
Maximilian Walter DRE #02112661 |
| Courtesy Of |
Pinnacle Estate Properties, Inc. |
| List Price |
$1,575,000 |
| Status |
Active |
| Type |
Residential |
| Subtype |
Single Family Residence |
| Structure Size |
3,159 |
| Lot Size |
13,503 |
| Year Built |
2002 |
Listing information courtesy of: The Dave Walter Team, Maximilian Walter, Pinnacle Estate Properties, Inc.. *Based on information from the Association of REALTORS/Multiple Listing as of Jan 20th, 2025 at 9:31 PM and/or other sources. Display of MLS data is deemed reliable but is not guaranteed accurate by the MLS. All data, including all measurements and calculations of area, is obtained from various sources and has not been, and will not be, verified by broker or MLS. All information should be independently reviewed and verified for accuracy. Properties may or may not be listed by the office/agent presenting the information.





















































