-
Listed Price :
$1,999,000
-
Beds :
4
-
Baths :
4
-
Property Size :
2,773 sqft
-
Year Built :
2006
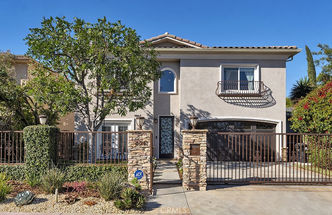
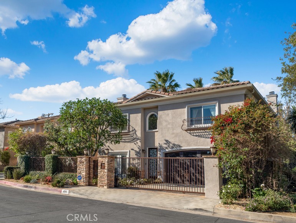
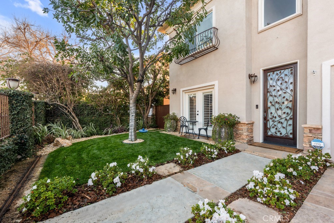
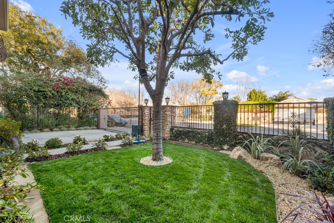
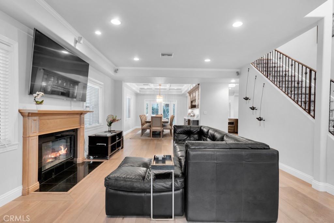
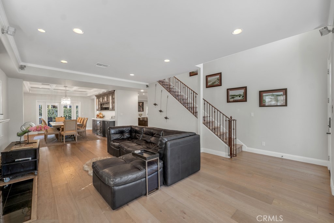
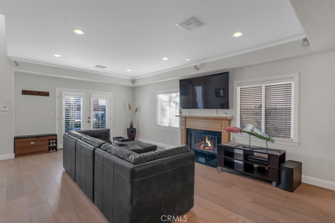
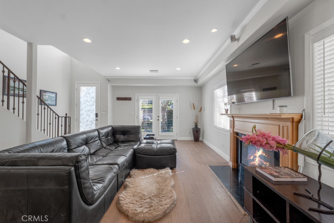
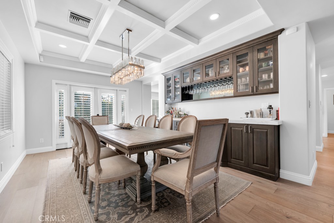
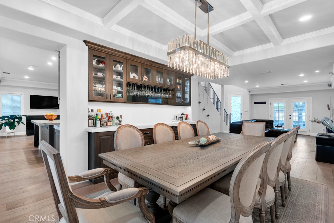
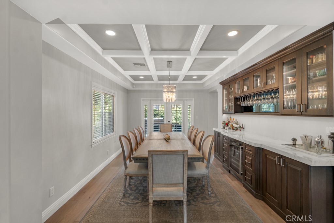
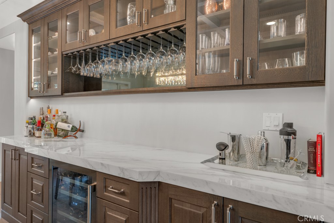
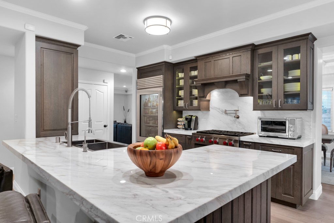
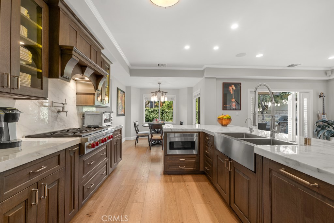
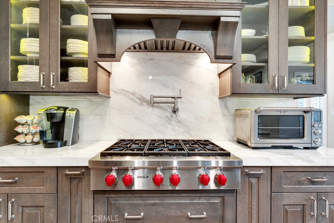
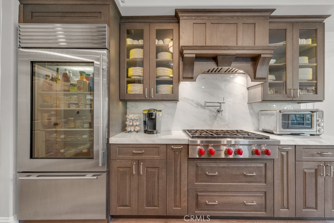
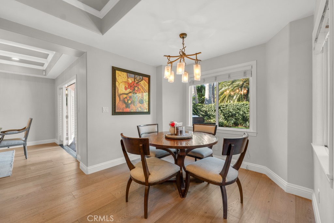
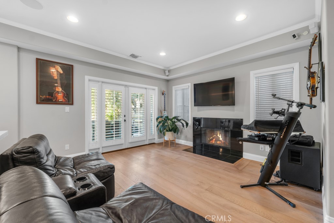
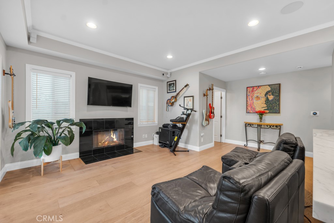
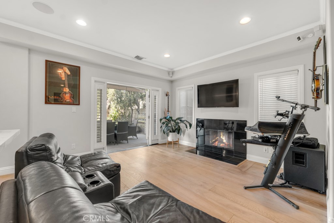
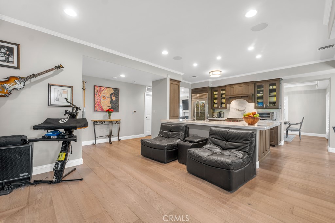
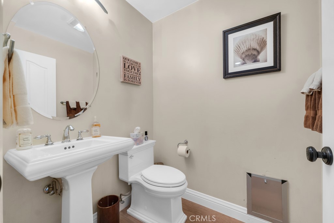
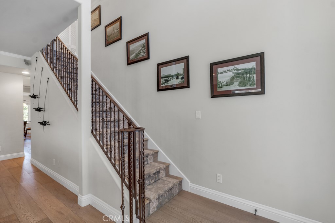
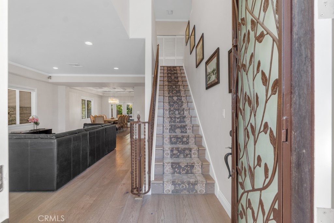
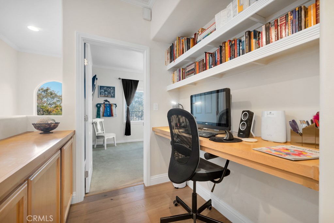
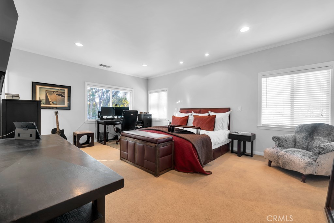
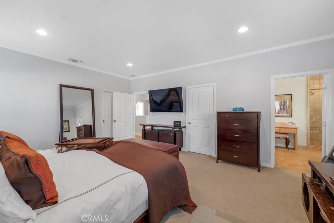
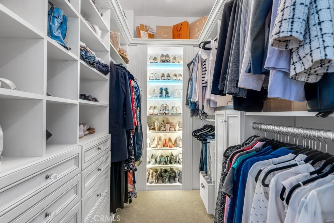
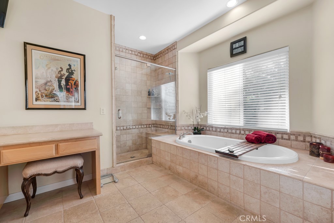
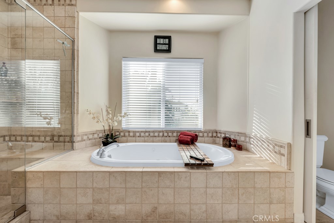
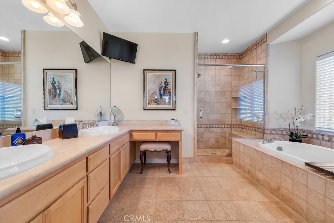
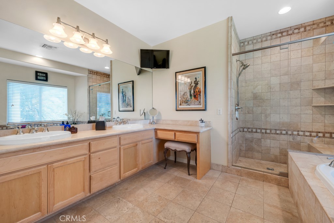
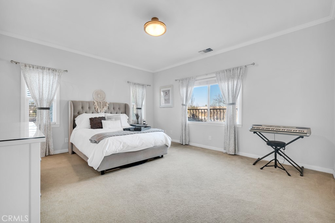
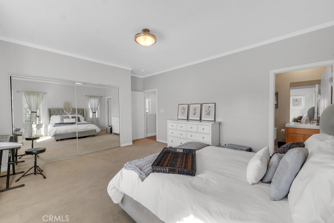
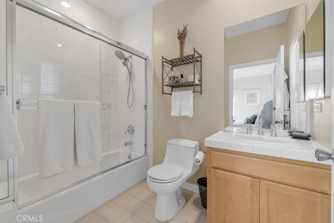
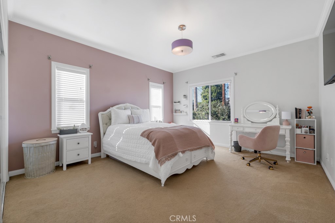
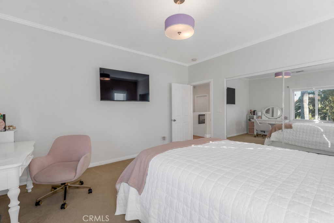
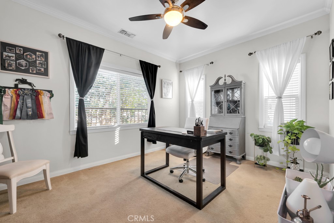
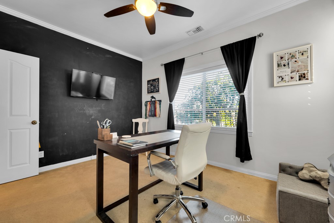
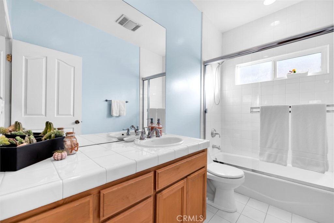
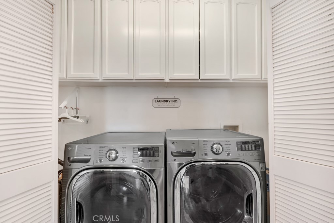
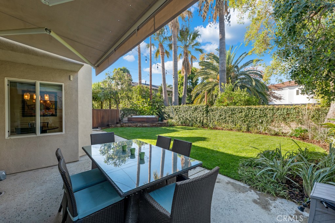
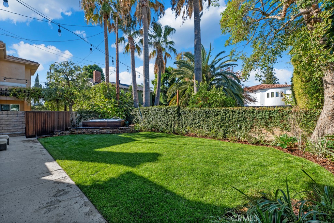
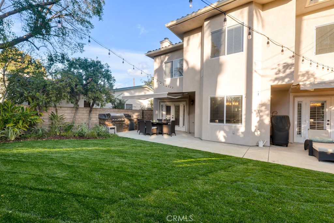
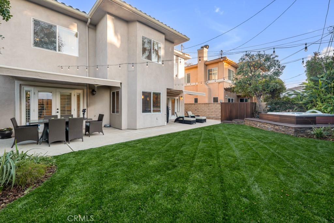
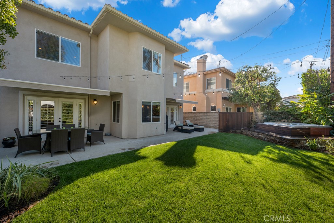
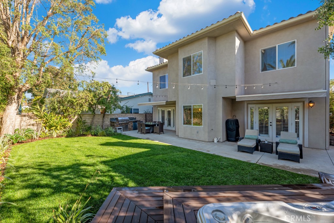
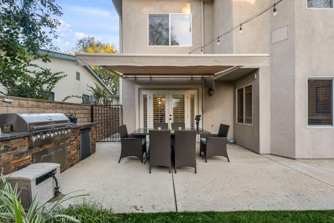
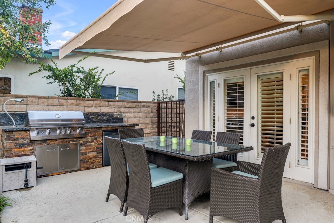
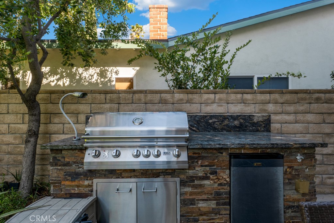
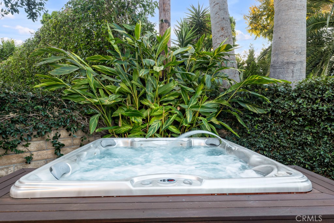
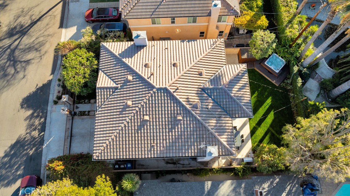
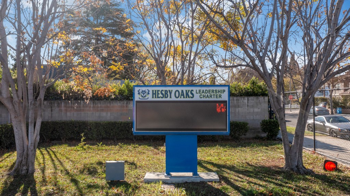
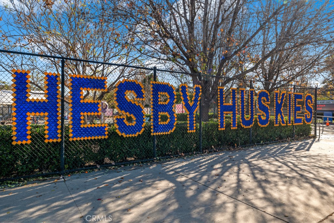
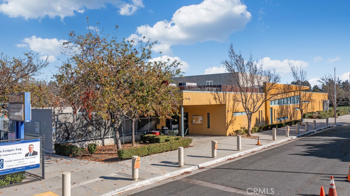
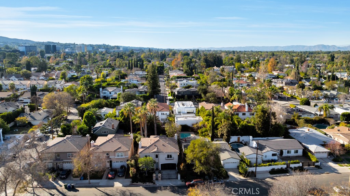
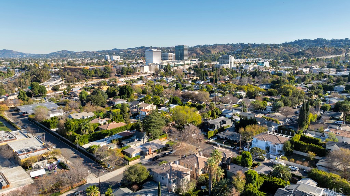
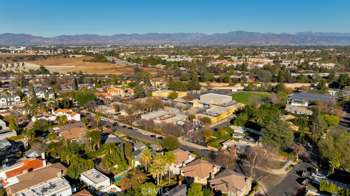
Property Description
This stunning two-story gated home with great curb appeal featuring stacked stone accents and California native and drought-tolerant landscaping, offers exceptional style and functionality. Near the highly desirable Hesby Oaks K-8 School, Ventura Boulevard’s vibrant restaurants, shopping, parks, and with convenient freeway access (minutes to Westside), this property provides an unbeatable location. The first floor features elegant French oak hardwood floors, a spacious living room with a gas fireplace, and a formal dining room adorned with coffered ceilings, built-in custom cabinets, a dry bar with a wine fridge, and a new crystal chandelier. French doors lead seamlessly from the living room and dining room to the outdoor spaces, enhancing the flow for entertaining. The remodeled kitchen is a chef’s dream, boasting custom cabinets, Carrara marble countertops with a protective film, double ovens, a Sub-Zero refrigerator with a glass-door front, a Wolf six-burner range with a pot filler, and an under-counter microwave. A breakfast nook, walk-in pantry and a stainless-steel sink with a restaurant-style Grohe faucet and instant-hot and filtered water dispenser completes the setup. Open to the family room, which features its own fireplace, this space is ideal for both everyday living and gatherings and also has French doors leading outside. Upstairs, you’ll find four spacious bedrooms, three full bathrooms, and a laundry area. The luxurious primary suite includes two customized walk-in closets and a travertine bathroom with dual vanities, a jetted-tub, a separate shower, and an enclosed WC. One additional bedroom is en-suite, while the other two share a well-appointed bathroom. Outdoor living is equally impressive, with newly landscaped front and rear yards. The backyard is perfect for relaxation and entertaining, offering two patio areas with retractable awnings, a lush grassy yard, built-in hot tub, a custom barbecue area, and charming string lights. Other highlights include a fully finished garage with epoxy-coated floor and built-in cabinets, a Ring security system with cameras, a tankless water heater, dual-zoned HVAC with Nest energy-saving thermostats, and a Bose surround sound system. This home blends luxury, comfort, and convenience in every detail.
Interior Features
| Laundry Information |
| Location(s) |
Gas Dryer Hookup, Inside, Upper Level |
| Kitchen Information |
| Features |
Kitchen Island, Kitchen/Family Room Combo, Pots & Pan Drawers, Stone Counters, Remodeled, Updated Kitchen, Walk-In Pantry |
| Bedroom Information |
| Features |
All Bedrooms Up |
| Bedrooms |
4 |
| Bathroom Information |
| Features |
Bathroom Exhaust Fan, Bathtub, Dual Sinks, Enclosed Toilet, Hollywood Bath, Jetted Tub, Stone Counters, Separate Shower, Tub Shower, Vanity |
| Bathrooms |
4 |
| Flooring Information |
| Material |
Carpet, Wood |
| Interior Information |
| Features |
Breakfast Bar, Built-in Features, Breakfast Area, Dry Bar, Separate/Formal Dining Room, Pantry, Recessed Lighting, Bar, All Bedrooms Up, Instant Hot Water, Primary Suite, Walk-In Pantry, Walk-In Closet(s) |
| Cooling Type |
Central Air, Dual, Zoned |
Listing Information
| Address |
4941 Aqueduct Avenue |
| City |
Encino |
| State |
CA |
| Zip |
91436 |
| County |
Los Angeles |
| Listing Agent |
Carol Wolfe DRE #00477745 |
| Courtesy Of |
Rodeo Realty |
| List Price |
$1,999,000 |
| Status |
Active |
| Type |
Residential |
| Subtype |
Single Family Residence |
| Structure Size |
2,773 |
| Lot Size |
5,297 |
| Year Built |
2006 |
Listing information courtesy of: Carol Wolfe, Rodeo Realty. *Based on information from the Association of REALTORS/Multiple Listing as of Jan 22nd, 2025 at 2:33 PM and/or other sources. Display of MLS data is deemed reliable but is not guaranteed accurate by the MLS. All data, including all measurements and calculations of area, is obtained from various sources and has not been, and will not be, verified by broker or MLS. All information should be independently reviewed and verified for accuracy. Properties may or may not be listed by the office/agent presenting the information.


























































